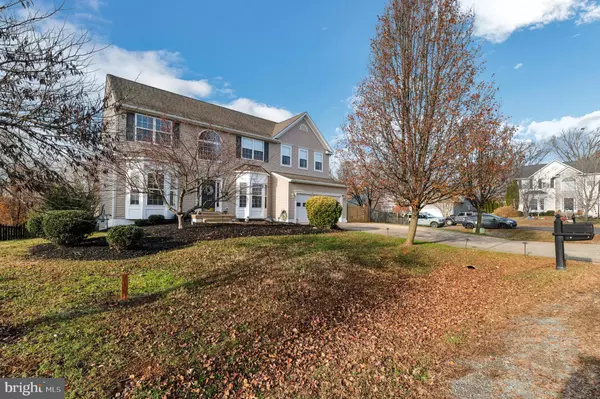For more information regarding the value of a property, please contact us for a free consultation.
Key Details
Sold Price $530,000
Property Type Single Family Home
Sub Type Detached
Listing Status Sold
Purchase Type For Sale
Square Footage 4,539 sqft
Price per Sqft $116
Subdivision Redwood Lakes
MLS Listing ID VACU2004360
Sold Date 02/28/23
Style Colonial
Bedrooms 5
Full Baths 3
Half Baths 1
HOA Fees $20/mo
HOA Y/N Y
Abv Grd Liv Area 3,170
Originating Board BRIGHT
Year Built 2005
Annual Tax Amount $2,645
Tax Year 2022
Lot Size 10,890 Sqft
Acres 0.25
Property Description
Beautiful 5 bed room, 3.5 bath home on corner lot with a pool! This home has over 4500 square feet of living space. Walk through the front door into the the 2 story foyer with Palladian window & shade. The spacious dining room is to the right and has a chandelier, laminate plank floors, crown molding, chair rail, shadow box wall detail & a large bump out bay window! To the left is the formal living and it also has laminate plank floors, crown molding and a large bump out bay window. The 20x19 family room is large and light filled! The gas log fireplace has a lovely wood mantle and is such a lovely feature in this home. The dine in kitchen has room for a breakfast table and sliding glass door access to the deck. The kitchen has a center island, 42" cabinets, double porcelain sink, gas cooktop, built in microwave, double wall ovens, stainless refrigerator w/ ice & water in the door, built in work area and a walk in pantry! The mud room is off the kitchen and gives access to the 2 car garage. The main level office is carpeted and could be used as an additional bedroom. The half bath has an upgraded pedestal sink & ceramic tile floors. Climb the stairs to the upper level landing that overlooks the foyer & palladian window. The primary suite in this home is massive! The primary bedroom has space for a sitting area, is carpeted, has a ceiling fan with light. There are 2 large walk in closets, one has windows. The primary bathroom has ceramic tile floors, double sink, privacy commode, ceramic surround soaking tub and separate shower. 13x12 bedroom has carpet and a closet. 13x13 bedroom is carpeted with ceiling fan with light and closet. 13x12 bedroom is carpeted with a ceiling fan with light and closet. The lower level in this home is ideal for an In-Law/Au Pair Suite! Large recreation room is a fantastic entertaining space. The 2nd kitchen has recessed lighting, ample cabinet & counter space, sink & mini fridge. This second kitchen also walks out to the pool deck, so its perfect for entertaining guests! The 18x10 bedroom has a window, carpet, ceiling fan with light and a walk in closet! The full bath has ceramic tile floor, pedestal sink and a tub/shower. The media room is spacious, has recessed lighting, laminate plank floor, 2 double closets and a built in desk area! This home has so much to offer, neutral colors and 2 panel doors throughout. The rear yard is completely fenced. The lighted inground concrete pool is fenced and is the star of this outdoor living space! Recent upgrades include: New pool filter and pump, the concrete deck is freshly sealed. Washer & dryer are 5 years old. Water heater new this year.
Location
State VA
County Culpeper
Zoning R1
Rooms
Other Rooms Living Room, Dining Room, Primary Bedroom, Bedroom 2, Bedroom 3, Bedroom 4, Bedroom 5, Kitchen, Family Room, Foyer, Laundry, Mud Room, Office, Recreation Room, Storage Room, Media Room, Bathroom 1, Bathroom 2, Primary Bathroom, Half Bath
Basement Full, Fully Finished, Interior Access, Outside Entrance, Rear Entrance, Walkout Level, Sump Pump, Connecting Stairway
Interior
Interior Features Attic, Attic/House Fan, Breakfast Area, Built-Ins, Carpet, Ceiling Fan(s), Chair Railings, Crown Moldings, Dining Area, Family Room Off Kitchen, Floor Plan - Open, Formal/Separate Dining Room, Kitchen - Eat-In, Kitchen - Country, Kitchen - Island, Kitchenette, Pantry, Primary Bath(s), Recessed Lighting, Soaking Tub, Tub Shower, Walk-in Closet(s), Window Treatments, Wet/Dry Bar, 2nd Kitchen, Stall Shower
Hot Water Natural Gas
Heating Forced Air
Cooling Ceiling Fan(s), Central A/C, Programmable Thermostat, Zoned
Flooring Carpet, Ceramic Tile, Laminate Plank, Vinyl
Fireplaces Number 1
Fireplaces Type Fireplace - Glass Doors, Gas/Propane, Mantel(s)
Equipment Built-In Microwave, Cooktop, Dishwasher, Disposal, Dryer, Oven - Double, Refrigerator, Stainless Steel Appliances, Dryer - Electric, Oven - Wall, Oven/Range - Electric, Washer, Water Heater
Fireplace Y
Window Features Bay/Bow,Double Pane,Palladian,Sliding,Transom
Appliance Built-In Microwave, Cooktop, Dishwasher, Disposal, Dryer, Oven - Double, Refrigerator, Stainless Steel Appliances, Dryer - Electric, Oven - Wall, Oven/Range - Electric, Washer, Water Heater
Heat Source Natural Gas
Laundry Upper Floor, Washer In Unit, Dryer In Unit, Has Laundry
Exterior
Exterior Feature Deck(s)
Garage Garage Door Opener, Inside Access
Garage Spaces 6.0
Fence Board, Rear, Privacy
Pool Concrete, In Ground, Filtered
Amenities Available Common Grounds
Waterfront N
Water Access N
Roof Type Shingle
Street Surface Paved
Accessibility None
Porch Deck(s)
Attached Garage 2
Total Parking Spaces 6
Garage Y
Building
Lot Description Corner, Front Yard, Landscaping, Rear Yard, SideYard(s)
Story 3
Foundation Concrete Perimeter, Slab
Sewer Public Sewer
Water Public
Architectural Style Colonial
Level or Stories 3
Additional Building Above Grade, Below Grade
Structure Type 9'+ Ceilings,2 Story Ceilings,Dry Wall
New Construction N
Schools
High Schools Eastern View
School District Culpeper County Public Schools
Others
HOA Fee Include Common Area Maintenance,Snow Removal,Trash
Senior Community No
Tax ID 40R 2 220
Ownership Fee Simple
SqFt Source Assessor
Security Features Electric Alarm,Main Entrance Lock,Security System,Smoke Detector,Carbon Monoxide Detector(s),Surveillance Sys
Acceptable Financing Conventional, FHA, VA, Cash
Listing Terms Conventional, FHA, VA, Cash
Financing Conventional,FHA,VA,Cash
Special Listing Condition Standard
Read Less Info
Want to know what your home might be worth? Contact us for a FREE valuation!

Our team is ready to help you sell your home for the highest possible price ASAP

Bought with Noemy M Conaway • Samson Properties




