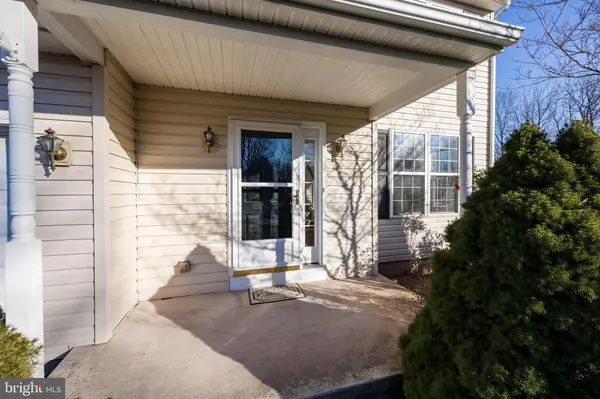For more information regarding the value of a property, please contact us for a free consultation.
Key Details
Sold Price $445,000
Property Type Single Family Home
Sub Type Detached
Listing Status Sold
Purchase Type For Sale
Square Footage 2,183 sqft
Price per Sqft $203
Subdivision Haverfield
MLS Listing ID PACT2037910
Sold Date 02/23/23
Style Colonial
Bedrooms 4
Full Baths 2
Half Baths 1
HOA Y/N N
Abv Grd Liv Area 2,183
Originating Board BRIGHT
Year Built 2002
Annual Tax Amount $6,704
Tax Year 2022
Lot Size 10,023 Sqft
Acres 0.23
Lot Dimensions 0.00 x 0.00
Property Description
Located on a quiet Cul-de-Sac this bright and welcoming 4 bedroom 2 1/2 bath is move-in-ready. The first floor features a 9ft ceiling and 2 story foyer that opens to a formal living room & dining room. The spacious kitchen features an island, a pantry, an eat-in area, and 42" oak cabinets. There is also a great room with a wood fireplace and a sliding door to the patio & backyard. The second floor features a large master bedroom with a vaulted ceiling, a full bath, a large walk-in closet, 3 more bedrooms, and a full bath. The house also has a finished basement with plenty of room for storage & an attached two-car garage. The home is located within the Owen J Roberts School District, and close to shopping, restaurants, and major routes 724, 23 & 422.
Location
State PA
County Chester
Area East Vincent Twp (10321)
Zoning RESIDENTIAL
Rooms
Other Rooms Living Room, Dining Room, Primary Bedroom, Bedroom 2, Bedroom 3, Kitchen, Family Room, Bedroom 1, Laundry
Basement Full, Fully Finished
Interior
Interior Features Primary Bath(s), Ceiling Fan(s), Kitchen - Eat-In, Carpet, Crown Moldings, Dining Area, Floor Plan - Open, Kitchen - Island, Pantry, Stall Shower
Hot Water Natural Gas
Cooling Central A/C
Flooring Fully Carpeted, Tile/Brick
Fireplaces Number 1
Fireplaces Type Wood, Mantel(s)
Equipment Range Hood, Refrigerator, Washer, Dryer, Dishwasher, Disposal
Furnishings No
Fireplace Y
Appliance Range Hood, Refrigerator, Washer, Dryer, Dishwasher, Disposal
Heat Source Natural Gas
Laundry Upper Floor
Exterior
Exterior Feature Patio(s)
Garage Garage - Front Entry
Garage Spaces 2.0
Utilities Available Cable TV
Waterfront N
Water Access N
Accessibility None
Porch Patio(s)
Parking Type Driveway, Attached Garage
Attached Garage 2
Total Parking Spaces 2
Garage Y
Building
Lot Description Cul-de-sac
Story 2
Foundation Concrete Perimeter
Sewer Public Sewer
Water Public
Architectural Style Colonial
Level or Stories 2
Additional Building Above Grade, Below Grade
Structure Type Cathedral Ceilings
New Construction N
Schools
Elementary Schools East Vincent
Middle Schools Owen J Roberts
High Schools Owen J Roberts
School District Owen J Roberts
Others
Senior Community No
Tax ID 21-01 -0154.0500
Ownership Fee Simple
SqFt Source Assessor
Acceptable Financing Cash, Conventional, FHA, VA
Horse Property N
Listing Terms Cash, Conventional, FHA, VA
Financing Cash,Conventional,FHA,VA
Special Listing Condition Standard
Read Less Info
Want to know what your home might be worth? Contact us for a FREE valuation!

Our team is ready to help you sell your home for the highest possible price ASAP

Bought with Kimberly Thomas • Coldwell Banker Realty




