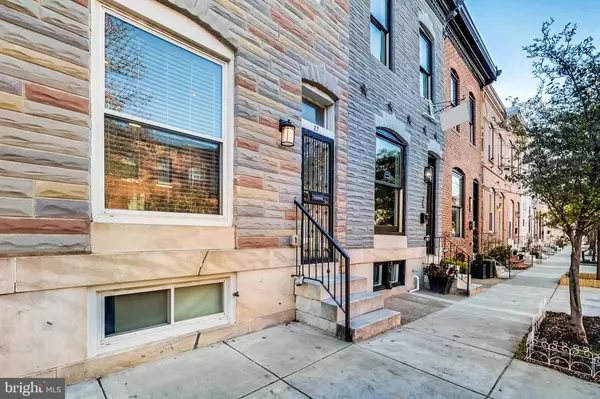For more information regarding the value of a property, please contact us for a free consultation.
Key Details
Sold Price $267,000
Property Type Townhouse
Sub Type Interior Row/Townhouse
Listing Status Sold
Purchase Type For Sale
Square Footage 1,505 sqft
Price per Sqft $177
Subdivision Patterson Park
MLS Listing ID MDBA2067682
Sold Date 02/17/23
Style Traditional
Bedrooms 2
Full Baths 2
Half Baths 1
HOA Y/N N
Abv Grd Liv Area 1,204
Originating Board BRIGHT
Year Built 1920
Annual Tax Amount $5,086
Tax Year 2022
Lot Size 957 Sqft
Acres 0.02
Property Description
Welcome to your new home! Your New Home has been meticulously maintained, move-in ready and made to shine with a complete renovation in 2018. The home is perfectly nestled in the heart of the Patterson Park neighborhood. When you enter the home, you will be greeted by an open-concept floor plan. The living room/dining room combination has an open, airy feel and is complimented by recessed lighting and hardwood flooring. The space flows into the well-proportioned gourmet kitchen with a breakfast bar. The white cabinetry is topped off with striking granite countertops and accented by stainless steel appliances. The upper level features the Primary Suite w/ a dressing area, Primary bathroom, a secondary bedroom, and a full bathroom. Bring your imagination to the lower level of the home. The space is perfect for an at home gym, office, rec. room or virtual space the options are endless. The lower level also includes a bonus room/flex area. The outdoor space includes a fenced in backyard for complete privacy and plenty of space for a gathering, picnic, or BBQ.
Your new home is conveniently located near parks, several shops, restaurants, and coffee shops yet tucked away quietly to become your sanctuary. Easy commute to the major highways.
Yes! You've Found Your New Home!
Please wear foot coverings and masks/face coverings when touring the property.
Location
State MD
County Baltimore City
Zoning R-8
Rooms
Other Rooms Living Room, Primary Bedroom, Bedroom 2, Kitchen, Basement, Laundry, Bathroom 2, Bonus Room, Primary Bathroom, Half Bath
Basement Partially Finished, Interior Access, Full
Interior
Interior Features Ceiling Fan(s), Combination Dining/Living, Floor Plan - Open, Kitchen - Gourmet, Primary Bath(s), Recessed Lighting, Stall Shower, Tub Shower, Upgraded Countertops, Window Treatments
Hot Water Natural Gas, Electric
Heating Central
Cooling Central A/C, Ceiling Fan(s)
Flooring Ceramic Tile, Luxury Vinyl Plank
Equipment Built-In Microwave, Dishwasher, Disposal, Icemaker, Oven/Range - Gas, Refrigerator, Stainless Steel Appliances, Washer, Dryer
Appliance Built-In Microwave, Dishwasher, Disposal, Icemaker, Oven/Range - Gas, Refrigerator, Stainless Steel Appliances, Washer, Dryer
Heat Source Natural Gas
Exterior
Utilities Available Electric Available, Natural Gas Available, Water Available
Waterfront N
Water Access N
Accessibility None
Parking Type On Street
Garage N
Building
Story 3
Foundation Stone
Sewer Public Sewer
Water Public
Architectural Style Traditional
Level or Stories 3
Additional Building Above Grade, Below Grade
Structure Type High
New Construction N
Schools
Elementary Schools Highlandtown Elementary #215
High Schools Patterson
School District Baltimore City Public Schools
Others
Senior Community No
Tax ID 0306181732 014
Ownership Fee Simple
SqFt Source Estimated
Special Listing Condition Standard
Read Less Info
Want to know what your home might be worth? Contact us for a FREE valuation!

Our team is ready to help you sell your home for the highest possible price ASAP

Bought with Kanydah Bellamy • Keller Williams Flagship of Maryland




