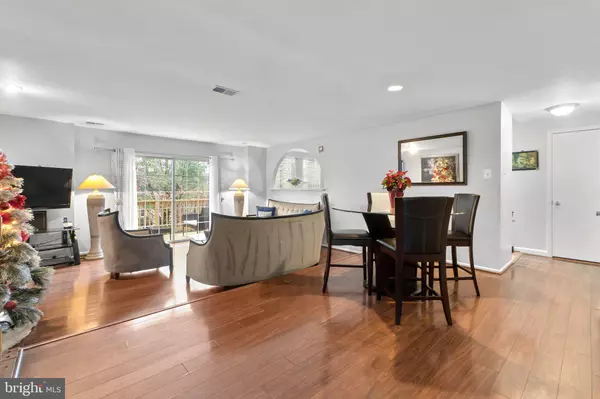For more information regarding the value of a property, please contact us for a free consultation.
Key Details
Sold Price $375,000
Property Type Condo
Sub Type Condo/Co-op
Listing Status Sold
Purchase Type For Sale
Square Footage 1,820 sqft
Price per Sqft $206
Subdivision Townes Of Gloucester
MLS Listing ID MDMC2076572
Sold Date 02/14/23
Style Colonial
Bedrooms 4
Full Baths 3
Half Baths 1
Condo Fees $300/mo
HOA Y/N N
Abv Grd Liv Area 1,820
Originating Board BRIGHT
Year Built 1983
Annual Tax Amount $3,299
Tax Year 2022
Property Description
Space and light fill this 1,820 sqft end-of-group townhome in the Townes of Gloucester featuring 4 bedrooms, 3.5 baths, a foyer entry, a bedroom or rec room, a full bath, a walkout to a paver patio, and stairs to the core level.Featured in this home is special laminate flooring, a dining room overlooking the sunken living room with a wood burning fireplace, glass slider access to the deck, and a fun kitchen.Complete with an open breakfast room, the kitchen boasts white raised frame wood cabinetry, ebony appliances, sleek counters and prep space, custom tile backsplash, wide plank ceramic tile flooring, space for a breakfast table, and a main level laundry.The owner's suite is on the upper level and presents double closets, gorgeous flooring, a lighted ceiling fan,a private bath and a floored attic.Downstairs in the lower level you find a walkout to the fenced courtyard, a guest bedroom, a full bath, and additional storage space.Community amenities include a community center, tennis courts, outdoor pool, basketball court, volleyball court, paths and tot lot. Updates: Roof [2019], HVAC [2019] and Hot Water Heater [2014].
Welcome home to an outstanding location in Burtonsville just minutes to shopping, restaurants, commuter routes, public transit, parks, Gunpowder Golf Club and more!
Location
State MD
County Montgomery
Zoning RESIDENTIAL
Rooms
Other Rooms Living Room, Dining Room, Primary Bedroom, Bedroom 2, Bedroom 3, Bedroom 4, Kitchen, Foyer, Laundry
Interior
Interior Features Attic, Breakfast Area, Combination Dining/Living, Dining Area, Floor Plan - Traditional, Kitchen - Eat-In, Primary Bath(s), Recessed Lighting, Ceiling Fan(s), Carpet
Hot Water Electric
Heating Heat Pump(s)
Cooling Central A/C
Flooring Ceramic Tile, Laminated, Vinyl
Equipment Dryer, Washer, Dishwasher, Exhaust Fan, Disposal, Refrigerator, Icemaker, Oven - Self Cleaning, Oven/Range - Electric
Fireplace N
Appliance Dryer, Washer, Dishwasher, Exhaust Fan, Disposal, Refrigerator, Icemaker, Oven - Self Cleaning, Oven/Range - Electric
Heat Source Electric
Laundry Main Floor
Exterior
Exterior Feature Balcony, Patio(s)
Garage Spaces 1.0
Parking On Site 1
Fence Rear, Wood
Amenities Available Common Grounds, Jog/Walk Path, Picnic Area, Pool - Outdoor, Tennis Courts, Tot Lots/Playground
Waterfront N
Water Access N
Roof Type Asphalt
Accessibility None
Porch Balcony, Patio(s)
Parking Type Off Street, Parking Lot
Total Parking Spaces 1
Garage N
Building
Story 3
Foundation Other
Sewer Public Sewer
Water Public
Architectural Style Colonial
Level or Stories 3
Additional Building Above Grade, Below Grade
Structure Type Dry Wall
New Construction N
Schools
Elementary Schools Burtonsville
Middle Schools Benjamin Banneker
High Schools Paint Branch
School District Montgomery County Public Schools
Others
Pets Allowed Y
HOA Fee Include Common Area Maintenance,Ext Bldg Maint,Lawn Maintenance,Road Maintenance,Snow Removal,Trash,Pool(s)
Senior Community No
Tax ID 160502387336
Ownership Condominium
Security Features Main Entrance Lock,Smoke Detector
Special Listing Condition Standard
Pets Description Case by Case Basis
Read Less Info
Want to know what your home might be worth? Contact us for a FREE valuation!

Our team is ready to help you sell your home for the highest possible price ASAP

Bought with Diego O Rodriguez • Spring Hill Real Estate, LLC.




