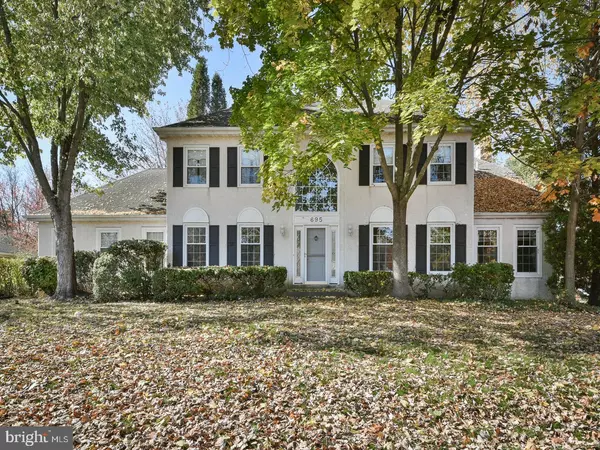For more information regarding the value of a property, please contact us for a free consultation.
Key Details
Sold Price $712,500
Property Type Single Family Home
Sub Type Detached
Listing Status Sold
Purchase Type For Sale
Square Footage 4,490 sqft
Price per Sqft $158
Subdivision Yardley Ests
MLS Listing ID PABU2039182
Sold Date 02/10/23
Style Colonial
Bedrooms 4
Full Baths 2
Half Baths 1
HOA Y/N N
Abv Grd Liv Area 3,198
Originating Board BRIGHT
Year Built 1987
Annual Tax Amount $12,378
Tax Year 2022
Lot Size 0.382 Acres
Acres 0.38
Lot Dimensions 111.00 x 150.00
Property Description
Offering this Yardley Estate Center Hall Colonial to the market for the first time! Welcome your guests to this 2 story entryway and turned staircase. The oversized living room and dining room flank each side of the entry foyer. A large kitchen overlooks the generously sized family room that features a wall to ceiling brick fireplace. Retreat to your private spacious office located off of the family room. There is a separate laundry room with slop sink just off the entry from the 3 car garage. Upstairs boasts 4 bedrooms including a huge Primary Suite which features an ensuite bathroom and walk in closet. 3 additional bedrooms finish off this level. Basement is partially finished, while the unfinished still allows great ceiling height to be finished if desired. Yardley walking paths are easily accessible to restaurants and the shopping centers. Enjoy easy access to Rt 1 and 95/295 for your commute to Philadelphia, Princeton and New York.
Location
State PA
County Bucks
Area Lower Makefield Twp (10120)
Zoning R2
Rooms
Other Rooms Office
Basement Partially Finished
Interior
Interior Features Breakfast Area, Carpet, Ceiling Fan(s), Chair Railings, Curved Staircase, Dining Area, Family Room Off Kitchen, Floor Plan - Open, Kitchen - Eat-In, Stall Shower, Store/Office, Tub Shower, Walk-in Closet(s)
Hot Water Electric
Heating Central
Cooling Central A/C
Fireplaces Number 1
Heat Source Electric
Exterior
Parking Features Inside Access
Garage Spaces 3.0
Water Access N
Accessibility None
Attached Garage 3
Total Parking Spaces 3
Garage Y
Building
Story 2
Foundation Block
Sewer Public Sewer
Water Public
Architectural Style Colonial
Level or Stories 2
Additional Building Above Grade, Below Grade
New Construction N
Schools
School District Pennsbury
Others
Senior Community No
Tax ID 20-024-015
Ownership Fee Simple
SqFt Source Assessor
Special Listing Condition Standard
Read Less Info
Want to know what your home might be worth? Contact us for a FREE valuation!

Our team is ready to help you sell your home for the highest possible price ASAP

Bought with Jill Smolen • BHHS Fox & Roach -Yardley/Newtown



