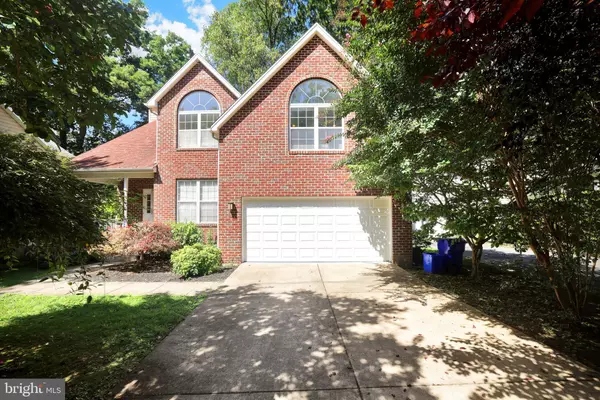For more information regarding the value of a property, please contact us for a free consultation.
Key Details
Sold Price $795,000
Property Type Single Family Home
Sub Type Detached
Listing Status Sold
Purchase Type For Sale
Square Footage 3,530 sqft
Price per Sqft $225
Subdivision Kensington View
MLS Listing ID MDMC2072514
Sold Date 02/06/23
Style Colonial
Bedrooms 5
Full Baths 4
HOA Y/N N
Abv Grd Liv Area 2,670
Originating Board BRIGHT
Year Built 1998
Annual Tax Amount $8,208
Tax Year 2022
Lot Size 8,234 Sqft
Acres 0.19
Property Description
Welcome to this beautiful sunny and spacious colonial in Kensington on a quiet tree-lined street but close to so much! An inviting foyer on the main level, with a bedroom (or office) and full bathroom, and hardwood floors throughout. Walk into the bright open floorplan with a living room with fireplace, sliding doors to the screened in deck, then a dining room with built-ins, and large open eat-in kitchen with two story ceilings overlooking the private backyard and green space. The bright kitchen offers an island with a gas cooktop, pantry, lots of counter and cabinet space, and connects to the mudroom, laundry room, and access to the 2 car garage. On the upper level you'll find an oversized primary suite with cathedral ceilings, a den/sitting room, 2 walk-in closets, bathroom with separate soaking tub and shower, plus 3 more bedrooms and one hallway bathroom. The walkout basement offers a large rec room, full bathroom, cedar closet, lots of storage space (option of adding a kitchenette/wet bar, bedroom, etc. Lots of possibilities!), with sliding doors leading to a patio. Wonderful location between charming downtown Kensington and the vibrant downtown Wheaton. About 1 mile from the Red Line Metro, Marc train station, shopping, great restaurants, entertainment, grocery stores (Safeway, Giant, Trader Joe's in a 10min drive), Westfield Mall, fitness centers, hardware store, coffee shops, farmers market, parks and recs, Kensington's Antique Row, etc. Enjoy the Kensington Fourth of July fireworks(based at Einstein HS) from your home. Einstein HS is a 5min stroll with lots of field and green areas, plus easy access to their outdoor facilities between school years. The expanded driveway and street parking offers extra parking. Over 4,235 sqft of living space.
Location
State MD
County Montgomery
Zoning R60
Rooms
Other Rooms Living Room, Dining Room, Kitchen, Laundry, Mud Room, Recreation Room, Storage Room, Bonus Room
Basement Daylight, Full, Connecting Stairway, Walkout Level, Improved, Interior Access, Outside Entrance, Rear Entrance, Sump Pump, Windows, Full
Main Level Bedrooms 1
Interior
Interior Features Built-Ins, Breakfast Area, Ceiling Fan(s), Combination Dining/Living, Entry Level Bedroom, Floor Plan - Open, Kitchen - Island, Walk-in Closet(s), Cedar Closet(s), Recessed Lighting, Carpet, Combination Kitchen/Dining, Combination Kitchen/Living, Primary Bath(s), Soaking Tub, Wood Floors
Hot Water Natural Gas
Heating Forced Air
Cooling Central A/C
Flooring Hardwood, Carpet, Ceramic Tile
Fireplaces Number 1
Fireplaces Type Wood
Equipment Built-In Microwave, Cooktop, Dishwasher, Disposal, Dryer, Exhaust Fan, Oven - Wall, Refrigerator, Washer, Water Heater
Fireplace Y
Window Features Screens
Appliance Built-In Microwave, Cooktop, Dishwasher, Disposal, Dryer, Exhaust Fan, Oven - Wall, Refrigerator, Washer, Water Heater
Heat Source Natural Gas
Laundry Main Floor
Exterior
Exterior Feature Porch(es), Enclosed, Screened, Deck(s)
Garage Garage - Front Entry
Garage Spaces 6.0
Water Access N
Roof Type Asphalt,Shingle
Accessibility None
Porch Porch(es), Enclosed, Screened, Deck(s)
Attached Garage 2
Total Parking Spaces 6
Garage Y
Building
Lot Description Backs to Trees, Landscaping
Story 3
Foundation Concrete Perimeter, Brick/Mortar
Sewer Public Sewer
Water Public
Architectural Style Colonial
Level or Stories 3
Additional Building Above Grade, Below Grade
Structure Type Cathedral Ceilings,Dry Wall,Vaulted Ceilings
New Construction N
Schools
School District Montgomery County Public Schools
Others
Senior Community No
Tax ID 161303148027
Ownership Fee Simple
SqFt Source Assessor
Special Listing Condition Standard
Read Less Info
Want to know what your home might be worth? Contact us for a FREE valuation!

Our team is ready to help you sell your home for the highest possible price ASAP

Bought with Stuart N Naranch • Redfin Corp




