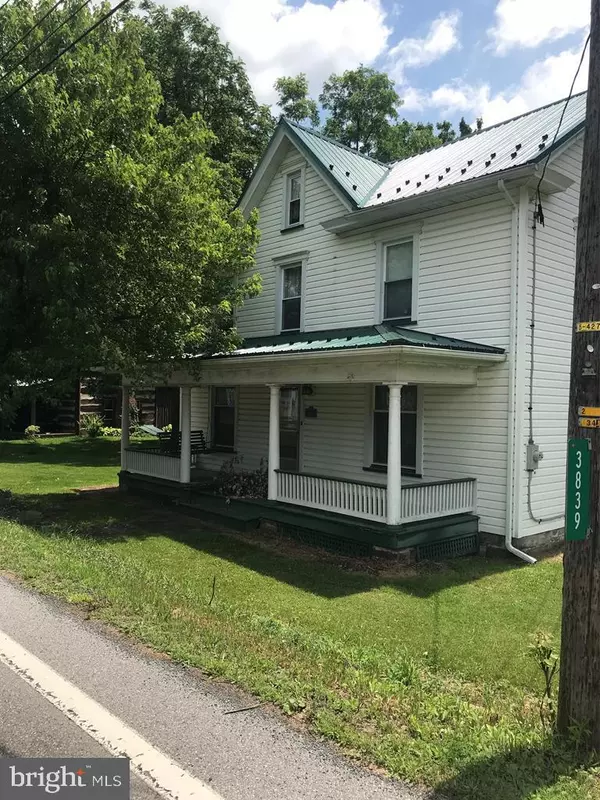For more information regarding the value of a property, please contact us for a free consultation.
Key Details
Sold Price $312,000
Property Type Single Family Home
Sub Type Detached
Listing Status Sold
Purchase Type For Sale
Square Footage 2,176 sqft
Price per Sqft $143
Subdivision None Available
MLS Listing ID PAHU2017300
Sold Date 06/04/21
Style Traditional
Bedrooms 4
Full Baths 2
Half Baths 1
HOA Y/N N
Abv Grd Liv Area 2,176
Originating Board CCAR
Year Built 1906
Annual Tax Amount $1,818
Tax Year 2020
Lot Size 0.930 Acres
Acres 0.93
Property Description
Fish right from your backyard in Spruce Creek known for its abundance of trout. Home has been remodeled over the years and features hardwood floors, an eat in kitchen with corian counters and walnut cabinets- 2 islands (corian and butcher block), plus 2 wall ovens, 1 is convection. Formal dining and living rooms and a family room with a wood or coal buming stove. Upstairs the master bedroom features built in cabinets, a ceramic tiled master bath en suite with double sink vanity, shower tub. 2 more bedrooms and full hall bath complete 2nd floor. Walk up attic partially finished. Detached 2 car garage has a huge work shop space and full bath. The 2 story garage has a finished 39x20 space with windows and skylights. 3 other sheds on property. Septic Is above ground easy to maintain with drainfield. Water for house is well with water filter. UV and reverse osmosis. Garage water source is mountain spring water. There is just so much to this property, it is a must see!
Location
State PA
County Huntingdon
Area Franklin Twp (14714)
Zoning AE
Rooms
Other Rooms Living Room, Dining Room, Primary Bedroom, Kitchen, Family Room, Laundry, Mud Room, Office, Bonus Room, Full Bath, Additional Bedroom
Basement Unfinished, Partial
Interior
Interior Features Stove - Wood, Attic, Stove - Coal, Kitchen - Eat-In
Heating Forced Air, Wood Burn Stove
Cooling Central A/C
Flooring Hardwood
Fireplaces Type Wood
Equipment Water Conditioner - Owned
Fireplace N
Appliance Water Conditioner - Owned
Heat Source Oil, Coal
Exterior
Exterior Feature Patio(s), Porch(es), Deck(s)
Garage Spaces 2.0
Utilities Available Cable TV Available, Electric Available
Waterfront Y
Roof Type Metal
Street Surface Paved
Accessibility None
Porch Patio(s), Porch(es), Deck(s)
Parking Type Detached Garage
Total Parking Spaces 2
Garage Y
Building
Lot Description Year Round Access, Adjoins - Open Space, Fishing Available, Stream/Creek
Story 2
Sewer Private Sewer
Water Spring, Well
Architectural Style Traditional
Level or Stories 2
Additional Building Above Grade, Below Grade
New Construction N
Schools
School District Tyrone Area
Others
Tax ID 14-12-28
Ownership Fee Simple
Special Listing Condition Standard
Read Less Info
Want to know what your home might be worth? Contact us for a FREE valuation!

Our team is ready to help you sell your home for the highest possible price ASAP

Bought with Non Subscribing Member • Non Subscribing Office




