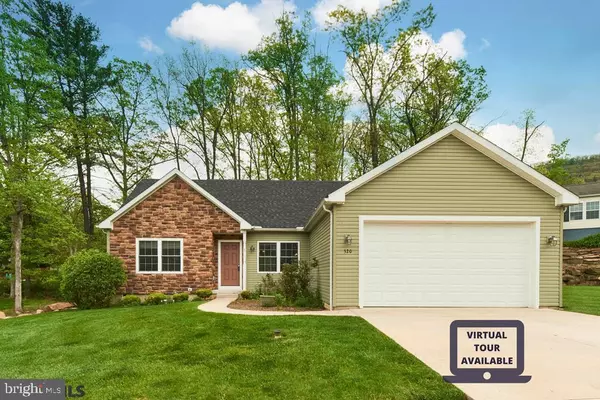For more information regarding the value of a property, please contact us for a free consultation.
Key Details
Sold Price $265,000
Property Type Single Family Home
Sub Type Detached
Listing Status Sold
Purchase Type For Sale
Square Footage 1,445 sqft
Price per Sqft $183
Subdivision Nittany Grove
MLS Listing ID PACE2429142
Sold Date 11/06/20
Style Ranch/Rambler
Bedrooms 3
Full Baths 2
HOA Fees $250/mo
HOA Y/N Y
Abv Grd Liv Area 1,445
Originating Board CCAR
Year Built 2014
Annual Tax Amount $3,040
Tax Year 2019
Lot Size 0.510 Acres
Acres 0.51
Property Description
Virtual Tour copy and paste: https://youtu.be/95OHGEb8jEQ Virtual Neighborhood Tour: https://youtu.be/hLEHE03ArTA Home looking for owner of a 3 BR, 2 bath nestled outside Boalsburg within the SCASD. Enjoy a wonderful open floor plan with great room filled with natural light. The kitchen boasts a large kitchen island perfect for entertaining & cherry stained cabinets with lots of storage. Off the DR is a deck with wooded privacy in the summertime. Next step into the large owner's suite with attached bathroom equipped with double vanity, soaking tub, 4' shower & massive walk-in closet. With a split private floorplan the two additional BRs & full bathroom are on the opposite side of the home. Step into a walk-up attic & find space waiting to be finished, or more storage! This ranch home also has mudroom w/laundry & an oversized 2 car garage. Newly painted top to bottom, carpets cleaned, and freshly mulched. All of this close to restaurants, groceries & shopping.
Location
State PA
County Centre
Area Harris Twp (16425)
Zoning RESIDENTIAL
Rooms
Other Rooms Living Room, Dining Room, Primary Bedroom, Kitchen, Laundry, Primary Bathroom, Full Bath, Additional Bedroom
Interior
Interior Features Kitchen - Eat-In, Attic
Heating Heat Pump(s)
Cooling Central A/C
Fireplace N
Heat Source Electric
Exterior
Exterior Feature Deck(s)
Garage Spaces 2.0
Community Features Restrictions
Waterfront N
View Y/N Y
Roof Type Shingle
Street Surface Paved
Accessibility None
Porch Deck(s)
Parking Type Attached Garage
Attached Garage 2
Total Parking Spaces 2
Garage Y
Building
Lot Description Landscaping
Foundation Crawl Space
Sewer Shared Sewer
Water Community
Architectural Style Ranch/Rambler
Additional Building Above Grade, Below Grade
New Construction N
Schools
School District State College Area
Others
HOA Fee Include Water,Insurance,Common Area Maintenance,Lawn Maintenance,Sewer,Trash
Tax ID 25-005-,014A,0320
Ownership Condominium
Acceptable Financing Cash, Other, USDA, FHA
Listing Terms Cash, Other, USDA, FHA
Financing Cash,Other,USDA,FHA
Special Listing Condition Standard
Read Less Info
Want to know what your home might be worth? Contact us for a FREE valuation!

Our team is ready to help you sell your home for the highest possible price ASAP

Bought with Ryan S Lowe • RE/MAX Centre Realty




