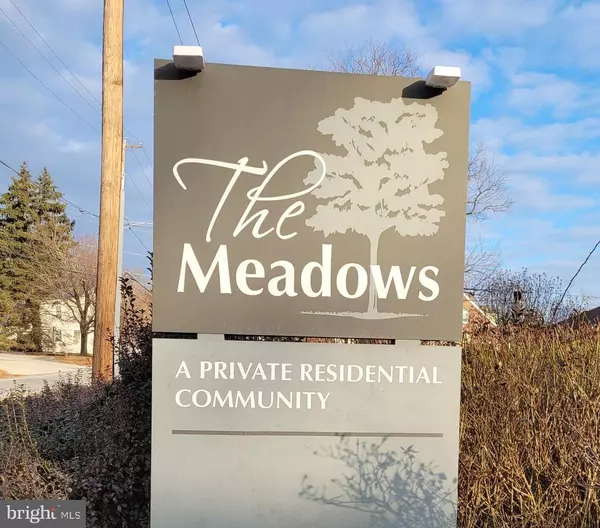For more information regarding the value of a property, please contact us for a free consultation.
Key Details
Sold Price $171,000
Property Type Condo
Sub Type Condo/Co-op
Listing Status Sold
Purchase Type For Sale
Square Footage 940 sqft
Price per Sqft $181
Subdivision The Meadows
MLS Listing ID PAMC2060336
Sold Date 01/25/23
Style Unit/Flat
Bedrooms 2
Full Baths 1
Condo Fees $357/mo
HOA Y/N N
Abv Grd Liv Area 940
Originating Board BRIGHT
Year Built 1973
Annual Tax Amount $2,027
Tax Year 2022
Lot Dimensions 0.00 x 0.00
Property Description
Welcome to The Meadows! This quiet community is within walking distance to exciting downtown Phoenixville. You'll enjoy easy living with the association taking care of snow removal, roof, exterior, lawn maintenance, water, sewer and trash. This two bedroom end unit condo is located on the first floor. The large living room is central to the home and has sliders to the cozy rear patio with pavers and landscaping. The kitchen is complete with gas oven and range, double sink, dishwasher, microwave and refrigerator (included) and leads into the dining area and bonus den/office space. You'll have plenty of storage space, the main bedroom has a large walk in closet and the second bedroom has a large closet as well. Newer HVAC, only a year old! There is a designated parking space and there is room for guest parking as well. Outdoor fun includes a pool, playground and basketball courts. The Perkiomen River Trail is close by and features running and biking trails along with kayak rentals. Conveniently located near Rt422 and Rt29 and located in the Spring Ford Area school district.
Location
State PA
County Montgomery
Area Upper Providence Twp (10661)
Zoning RES
Rooms
Other Rooms Living Room, Dining Room, Bedroom 2, Kitchen, Den, Bedroom 1, Bathroom 1
Main Level Bedrooms 2
Interior
Hot Water Natural Gas
Heating Forced Air
Cooling Central A/C
Heat Source Natural Gas
Exterior
Garage Spaces 1.0
Parking On Site 1
Amenities Available Basketball Courts, Pool - Outdoor, Tot Lots/Playground
Waterfront N
Water Access N
Accessibility 2+ Access Exits
Parking Type Parking Lot
Total Parking Spaces 1
Garage N
Building
Story 1
Unit Features Garden 1 - 4 Floors
Sewer Public Sewer
Water Public
Architectural Style Unit/Flat
Level or Stories 1
Additional Building Above Grade, Below Grade
New Construction N
Schools
School District Spring-Ford Area
Others
Pets Allowed Y
HOA Fee Include Common Area Maintenance,Lawn Maintenance,Pool(s),Sewer,Snow Removal,Trash,Water,Ext Bldg Maint
Senior Community No
Tax ID 61-00-01661-222
Ownership Condominium
Special Listing Condition Standard
Pets Description Case by Case Basis
Read Less Info
Want to know what your home might be worth? Contact us for a FREE valuation!

Our team is ready to help you sell your home for the highest possible price ASAP

Bought with Frances Jones • Keller Williams Realty Devon-Wayne



