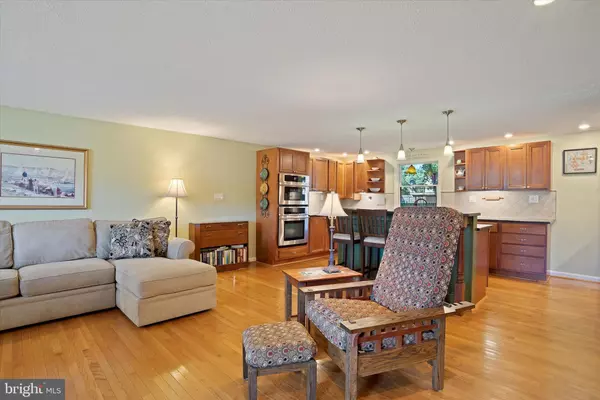For more information regarding the value of a property, please contact us for a free consultation.
Key Details
Sold Price $495,000
Property Type Single Family Home
Sub Type Detached
Listing Status Sold
Purchase Type For Sale
Square Footage 1,920 sqft
Price per Sqft $257
Subdivision Riverdale Forest
MLS Listing ID MDAA2043768
Sold Date 01/24/23
Style Colonial
Bedrooms 4
Full Baths 2
Half Baths 1
HOA Y/N N
Abv Grd Liv Area 1,920
Originating Board BRIGHT
Year Built 1974
Annual Tax Amount $4,040
Tax Year 2022
Lot Size 0.294 Acres
Acres 0.29
Property Description
NEW PRICE ADJUSTMENT! Gorgeous Severna Park home featuring an expanded floor plan, with numerous upgrades and situated on an expansive (approx. 1/3 acre) lot on a cul de sac. The open concept main level, with gleaming hardwood floors throughout, is perfectly designed to accommodate family and friends. The family room opens up into the stunning chef's kitchen, featuring tiered (with seating) island with granite countertops*upgraded stainless steel Jenn Air and Maytag appliances and tile backsplash. The spacious dining room can easily accommodate family gatherings, or entertaining. It also features hardwood floors and is highlighted by the fireplace, with marble surround. Along with a convenient 1/2 bath, three bedrooms (all fea. hardwood floors) and an additional upgraded full bath, with tile floor and surround are located on the main level. You won't find many primary bedrooms like this, in this price range! Featuring separate heating and cooling, it boasts a vaulted ceiling, built in closets, upgraded carpet, c-fan and an oversized walk-in closet! The bath features a furniture vanity double bowl sink and a 5 foot, tiled shower. Additional upgrades include Pella and Andersen window, tankless hot water heater, architectural roof and vinyl siding. You can relax on the large patio, overlooking the fence yard. Easy access to major commuter routes and shopping. Professional photos coming soon!
Location
State MD
County Anne Arundel
Zoning R2
Rooms
Main Level Bedrooms 3
Interior
Interior Features Carpet, Ceiling Fan(s), Crown Moldings, Dining Area, Floor Plan - Open, Formal/Separate Dining Room, Kitchen - Gourmet, Kitchen - Island, Primary Bath(s), Stall Shower, Tub Shower, Upgraded Countertops, Walk-in Closet(s), Window Treatments, Wood Floors
Hot Water Natural Gas, Tankless
Heating Forced Air, Other
Cooling Central A/C, Other
Flooring Carpet, Ceramic Tile, Hardwood
Fireplaces Number 1
Fireplaces Type Mantel(s), Metal
Equipment Built-In Microwave, Dishwasher, Dryer, Exhaust Fan, Icemaker, Microwave, Oven - Single, Oven/Range - Gas, Refrigerator, Stainless Steel Appliances, Water Heater - Tankless
Furnishings No
Fireplace Y
Window Features Double Pane,Screens
Appliance Built-In Microwave, Dishwasher, Dryer, Exhaust Fan, Icemaker, Microwave, Oven - Single, Oven/Range - Gas, Refrigerator, Stainless Steel Appliances, Water Heater - Tankless
Heat Source Electric, Natural Gas
Laundry Main Floor
Exterior
Exterior Feature Patio(s)
Garage Additional Storage Area, Garage - Front Entry
Garage Spaces 5.0
Fence Wood
Waterfront N
Water Access N
Roof Type Architectural Shingle
Accessibility Other
Porch Patio(s)
Parking Type Driveway, Attached Garage
Attached Garage 1
Total Parking Spaces 5
Garage Y
Building
Lot Description Cul-de-sac
Story 2
Foundation Crawl Space
Sewer Private Septic Tank
Water Public
Architectural Style Colonial
Level or Stories 2
Additional Building Above Grade, Below Grade
Structure Type Vaulted Ceilings
New Construction N
Schools
School District Anne Arundel County Public Schools
Others
Senior Community No
Tax ID 020369002672063
Ownership Fee Simple
SqFt Source Assessor
Acceptable Financing Cash, Conventional, VA, Other
Listing Terms Cash, Conventional, VA, Other
Financing Cash,Conventional,VA,Other
Special Listing Condition Standard
Read Less Info
Want to know what your home might be worth? Contact us for a FREE valuation!

Our team is ready to help you sell your home for the highest possible price ASAP

Bought with Benjamin F Rivlin • Compass




