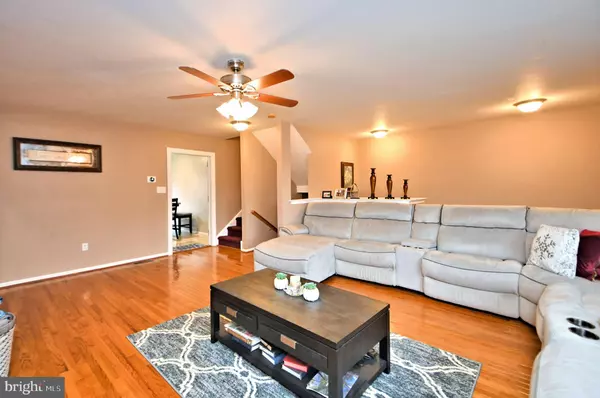For more information regarding the value of a property, please contact us for a free consultation.
Key Details
Sold Price $395,000
Property Type Townhouse
Sub Type Interior Row/Townhouse
Listing Status Sold
Purchase Type For Sale
Square Footage 2,012 sqft
Price per Sqft $196
Subdivision Hunt Club
MLS Listing ID PAMC2055620
Sold Date 01/20/23
Style Contemporary
Bedrooms 3
Full Baths 2
Half Baths 1
HOA Fees $150/mo
HOA Y/N Y
Abv Grd Liv Area 1,712
Originating Board BRIGHT
Year Built 1999
Annual Tax Amount $4,645
Tax Year 2022
Lot Size 2,462 Sqft
Acres 0.06
Lot Dimensions 24.00 x 0.00
Property Description
BACK ON MARKET DUE TO BUYER EMPLOYMENT TERMINATION. Lovingly cared for townhome by Original owners located on cul de sac street in the popular Hunt Club community is on the market for the first time! Enter two story foyer to find HW flooring t/o most of first level and brand new carpeting to all bedrooms! On the first level painted in 2019, you will find a popular open LR and DR combination and the convenience of a spacious Eat in Kitchen w/ tile flooring which was upgraded 2 1/2 yr ago w/ Granite counters, tile backsplash, farm sink, and SS appliances. Off the Kitchen is a 12x10 deck with newer wood boards. Finishing this level is a large pantry area and an updated powder room w/ tile flooring. On the second level- all rooms just freshly painted and new carpeting- you will find the Master BR w/ cathedral ceiling, spacious walk in closet and Master BA with tile flooring. Two other spacious bedrooms share a hall bath w/tile flooring. The convenience of a laundry area can also be found on this level. Last but not least, the finished basement painted in 2019 with walkout to back yard open land, adds additional entertainment space. Off the basement is access to the spacious garage with ample storage space! New roof 2021! Location close to visitor parking area! Don't delay- showings start 10/27.
Professional interior pictures coming next Tues 10/25.
Location
State PA
County Montgomery
Area Upper Providence Twp (10661)
Zoning R3
Rooms
Other Rooms Living Room, Dining Room, Primary Bedroom, Bedroom 2, Bedroom 3, Kitchen, Basement, Laundry
Basement Daylight, Full, Fully Finished, Walkout Level
Interior
Hot Water Natural Gas
Cooling Central A/C
Heat Source Natural Gas
Exterior
Garage Inside Access, Oversized, Garage Door Opener
Garage Spaces 3.0
Waterfront N
Water Access N
Accessibility None
Parking Type Attached Garage, Driveway, Parking Lot
Attached Garage 1
Total Parking Spaces 3
Garage Y
Building
Story 2
Foundation Concrete Perimeter
Sewer Public Sewer
Water Public
Architectural Style Contemporary
Level or Stories 2
Additional Building Above Grade, Below Grade
New Construction N
Schools
School District Spring-Ford Area
Others
HOA Fee Include Common Area Maintenance,Lawn Maintenance,Snow Removal,Trash
Senior Community No
Tax ID 61-00-02099-171
Ownership Fee Simple
SqFt Source Assessor
Acceptable Financing Cash, Conventional, FHA, VA
Listing Terms Cash, Conventional, FHA, VA
Financing Cash,Conventional,FHA,VA
Special Listing Condition Standard
Read Less Info
Want to know what your home might be worth? Contact us for a FREE valuation!

Our team is ready to help you sell your home for the highest possible price ASAP

Bought with Justin Jarrell James • KW Philly




