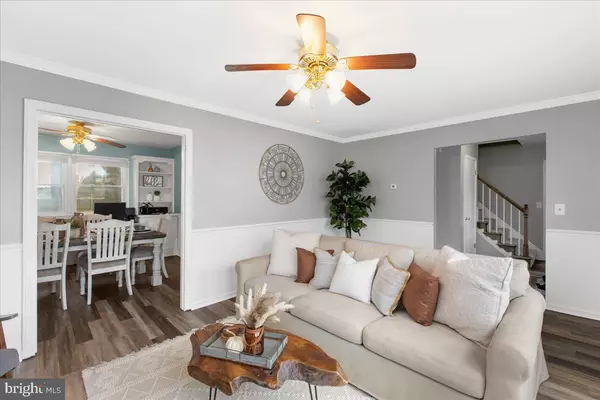For more information regarding the value of a property, please contact us for a free consultation.
Key Details
Sold Price $400,000
Property Type Single Family Home
Sub Type Detached
Listing Status Sold
Purchase Type For Sale
Square Footage 1,936 sqft
Price per Sqft $206
Subdivision Rutledge
MLS Listing ID MDQA2005026
Sold Date 01/13/23
Style Colonial
Bedrooms 3
Full Baths 2
Half Baths 1
HOA Y/N N
Abv Grd Liv Area 1,936
Originating Board BRIGHT
Year Built 1977
Annual Tax Amount $3,078
Tax Year 2022
Lot Size 0.463 Acres
Acres 0.46
Property Description
This is it! Tucked away down Bennett Pt. Rd your new home awaits. A large magnolia tree greets you as you pull into the drive. This Charming Colonial offers a Wood Fireplace, Luxury Vinyl Flooring throughout, Oversized primary bedroom, New 50 year roof, Fresh Paint and more! Tons of living space with two living areas. Kitchen features Corian countertops, Breakfast Bar, Stainless Appliances and overlooks your Screened in Porch! Just under half an acre and located in a court your lot backs up to a cornfield and offers peekaboo views of the Wye River. 5 minutes to Prospect Bay Country Club offering Social and Golf Memberships, Pool and Restaurant! 15 minutes to Outlet Shopping & Waterfront Dinning. 20 minutes to the Bay Bridge.
Location
State MD
County Queen Annes
Zoning NC-1
Interior
Interior Features Attic, Family Room Off Kitchen, Dining Area, Breakfast Area, Kitchen - Island, Built-Ins, Primary Bath(s), Ceiling Fan(s), Crown Moldings, Recessed Lighting, Wainscotting, Walk-in Closet(s)
Hot Water Electric
Heating Forced Air
Cooling Central A/C
Flooring Luxury Vinyl Plank, Ceramic Tile
Fireplaces Number 1
Fireplaces Type Brick, Wood
Equipment Built-In Microwave, Dishwasher, ENERGY STAR Clothes Washer, Extra Refrigerator/Freezer, Refrigerator, Stainless Steel Appliances, Stove, Water Heater, Dryer - Electric
Fireplace Y
Appliance Built-In Microwave, Dishwasher, ENERGY STAR Clothes Washer, Extra Refrigerator/Freezer, Refrigerator, Stainless Steel Appliances, Stove, Water Heater, Dryer - Electric
Heat Source Oil
Laundry Main Floor
Exterior
Exterior Feature Patio(s), Porch(es)
Garage Additional Storage Area
Garage Spaces 5.0
Fence Wood
Waterfront N
Water Access N
Roof Type Architectural Shingle
Accessibility Other
Porch Patio(s), Porch(es)
Parking Type Driveway, Attached Garage
Attached Garage 1
Total Parking Spaces 5
Garage Y
Building
Story 2
Foundation Slab
Sewer Private Septic Tank
Water Well
Architectural Style Colonial
Level or Stories 2
Additional Building Above Grade, Below Grade
New Construction N
Schools
Elementary Schools Grasonville
Middle Schools Stevensville
High Schools Kent Island
School District Queen Anne'S County Public Schools
Others
Pets Allowed Y
Senior Community No
Tax ID 1805025680
Ownership Fee Simple
SqFt Source Assessor
Acceptable Financing FHA, Cash, Conventional, VA, USDA
Listing Terms FHA, Cash, Conventional, VA, USDA
Financing FHA,Cash,Conventional,VA,USDA
Special Listing Condition Standard
Pets Description No Pet Restrictions
Read Less Info
Want to know what your home might be worth? Contact us for a FREE valuation!

Our team is ready to help you sell your home for the highest possible price ASAP

Bought with Savannah Scott • Coldwell Banker Realty




