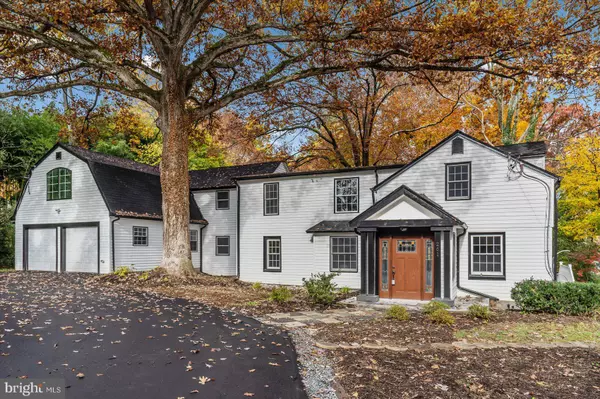For more information regarding the value of a property, please contact us for a free consultation.
Key Details
Sold Price $595,000
Property Type Single Family Home
Sub Type Detached
Listing Status Sold
Purchase Type For Sale
Square Footage 3,648 sqft
Price per Sqft $163
Subdivision Homelands
MLS Listing ID MDHR2017744
Sold Date 01/10/23
Style Traditional,Dutch
Bedrooms 5
Full Baths 3
HOA Y/N N
Abv Grd Liv Area 3,648
Originating Board BRIGHT
Year Built 1956
Annual Tax Amount $3,749
Tax Year 2022
Lot Size 0.625 Acres
Acres 0.63
Lot Dimensions 100.00 x
Property Description
Two story unique traditional façade hides an architecturally sophisticated open modern space defined by use and crowned with detailed designer renovation.
Floor plans were updated to better fit with your modern lifestyle. Two levels designate: Main, for the everyday family life, and Upper, for the privacy of the Sleeping Quarters and the Private Luxury Suite. In addition to almost 3600 estimated sq. ft. of interiors there is .5 acre of outside with amazing privacy feel. Rear patio serves as a good weather extension for an Entertainment time Old trees and greenery create magical atmosphere.
The location has straight connection to S Main Street filled with people on the street âwindow walkâ, flourish with the small boutique shops and the plethora of dining options. Tired from shopping and dining you can go for the nature walk in one of many parks around.
Main Open Concept⦠Upon entering this stylish, updated for modern life Dwell-like home, one will appreciate the natural flow. Kitchen opens to the dining and to the living area. The upscale wood cabinets and quartz counter tops complimented with designer light fixtures. Details like blue glossy porcelain tile backsplash demonstrate the taste and pride of your future ownership. The focal point of Living area is fireplace/TV wall creates a truly unique space. You can watch news on a big screen TV while preparing dinner or entertaining your guests along a 9â island. But there is special area for your big crowd and it is just few steps away â outside rear patio. It is easy to have a quite summer night at home and dine on the patio. Perhaps it is chilly winter night? Then cozy up to the fireplace, you have two, and have a nice night in.
There is the exercise room on Main Floor and maybe you can use this space for your future yoga studio or just children game room. Open glass door outside and you will get extra space with the patio overlooking privacy of garden.
Family Room has visual connection to the Living Area but Office has tackled in the end of the Living Area for the absolute privacy. It owns a small corridor leading to the bathroom and to the private outside entrance.
The ambience has to be experienced to be appreciated. Generous in size rooms with an extra window count brings an additional light. Ownerâs Suite has everything to be in privacy and connected to the Morning Room with the coffee station and a balcony overlooking garden!
All renovation works have been done under Harford county permit. Electrical, HVAC and plumbing, were performed by the licensed professionals with required permits. House has a new roof, 2 zones heat and cool system. 2 Water Heaters, 2 new AC Units. Well water system was served and re-installed as required, invoice with water test results can be provided by Owner with your request.
It is too many to be written for⦠Just come to see and call me if you have any questions.
Location
State MD
County Harford
Zoning R2
Rooms
Other Rooms Living Room, Dining Room, Primary Bedroom, Sitting Room, Bedroom 2, Bedroom 3, Bedroom 4, Kitchen, Family Room, Foyer, Laundry, Office, Bathroom 1, Bathroom 3, Primary Bathroom, Additional Bedroom
Basement Connecting Stairway, Full, Improved, Interior Access
Main Level Bedrooms 1
Interior
Interior Features Additional Stairway, Built-Ins, Breakfast Area, Combination Dining/Living, Combination Kitchen/Living, Floor Plan - Open, Kitchen - Eat-In, Kitchen - Gourmet, Kitchen - Island, Pantry, Recessed Lighting, Tub Shower, Upgraded Countertops, Walk-in Closet(s), Wet/Dry Bar, Wood Floors
Hot Water Electric
Heating Central, Energy Star Heating System, Forced Air, Heat Pump(s), Programmable Thermostat
Cooling Central A/C
Flooring Hardwood, Tile/Brick
Fireplaces Number 1
Equipment Built-In Microwave, Built-In Range, Dishwasher, Disposal, Dual Flush Toilets, Energy Efficient Appliances, ENERGY STAR Dishwasher, ENERGY STAR Refrigerator, Exhaust Fan, Oven - Self Cleaning, Oven/Range - Electric, Range Hood, Refrigerator, Stainless Steel Appliances, Water Heater - High-Efficiency
Appliance Built-In Microwave, Built-In Range, Dishwasher, Disposal, Dual Flush Toilets, Energy Efficient Appliances, ENERGY STAR Dishwasher, ENERGY STAR Refrigerator, Exhaust Fan, Oven - Self Cleaning, Oven/Range - Electric, Range Hood, Refrigerator, Stainless Steel Appliances, Water Heater - High-Efficiency
Heat Source Electric
Laundry Hookup, Main Floor
Exterior
Garage Additional Storage Area, Garage - Front Entry, Garage Door Opener, Inside Access
Garage Spaces 8.0
Waterfront N
Water Access N
View Garden/Lawn
Roof Type Architectural Shingle
Accessibility None
Parking Type Attached Garage, Driveway
Attached Garage 2
Total Parking Spaces 8
Garage Y
Building
Story 3
Foundation Concrete Perimeter
Sewer Public Sewer
Water Well
Architectural Style Traditional, Dutch
Level or Stories 3
Additional Building Above Grade, Below Grade
Structure Type Dry Wall,Vaulted Ceilings
New Construction N
Schools
School District Harford County Public Schools
Others
Senior Community No
Tax ID 1303109437
Ownership Fee Simple
SqFt Source Assessor
Acceptable Financing Conventional, FHA, VA, Other
Listing Terms Conventional, FHA, VA, Other
Financing Conventional,FHA,VA,Other
Special Listing Condition Standard
Read Less Info
Want to know what your home might be worth? Contact us for a FREE valuation!

Our team is ready to help you sell your home for the highest possible price ASAP

Bought with Joseph M Farinetti • Black Dog Realty, LLC




