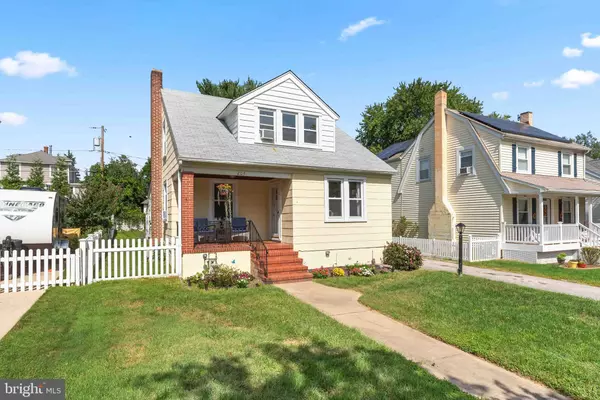For more information regarding the value of a property, please contact us for a free consultation.
Key Details
Sold Price $395,000
Property Type Single Family Home
Sub Type Detached
Listing Status Sold
Purchase Type For Sale
Square Footage 2,516 sqft
Price per Sqft $156
Subdivision Pardee
MLS Listing ID MDAA2045156
Sold Date 01/06/23
Style Cape Cod
Bedrooms 5
Full Baths 3
HOA Y/N N
Abv Grd Liv Area 1,676
Originating Board BRIGHT
Year Built 1945
Annual Tax Amount $3,364
Tax Year 2022
Lot Size 7,000 Sqft
Acres 0.16
Property Description
Rarely found 5 bedroom, 3 bath Pardee Cape Cod with more than 2500 square feet of finished living space, possible upper level in-law suite or guest suite, and converted detached garage workshop - great potential for multi-generational living! From the charming covered porch, step into the bright and airy living room with hardwood floors, open to the separate dining room. The spacious kitchen features a large island with Jenn Air cooktop and breakfast bar, stainless appliances including a Jenn Air double wall oven, and sunny breakfast nook with vaulted ceiling and a wrap-around garden shelf. The huge primary bedroom is located on the main level and features a large sitting room and new carpet, and a second spacious bedroom and full bath complete the main level. The air-conditioned lower level has been fully finished and features a kitchenette/laundry room with sink, cabinets, second dishwasher, and gas stove hookup. The expansive family room offers plenty of room for gathering and several closets for abundant storage. The lower level also features a possible fifth bedroom with walk-in closet, and a full bathroom with jacuzzi tub and stall shower. The upper level guest suite with separate, private entrance is freshly painted and includes a spacious breakfast room kitchenette with counters, sink, and stove hookup, sunlit living room, spacious primary bedroom, second bedroom or office, full bath, and electrical subpanel. New carpet throughout upper level living areas and new vinyl flooring in kitchenette and bath. Just off the kitchen is the enclosed 4-season sunroom, complete with heat and offering beautiful views of the lush, fully fenced rear yard. The detached garage has been converted to a full-featured workshop with storage loft, with electric, water, sink, and gas heat. Hook your gas grill right up to the provided gas line for easy outdoor entertaining! Located on a quiet, no-through street, the long private driveway provides parking for up to 4 vehicles. New roof in 2018. A commuter’s dream location, with easy access to commuter routes 695, 95, 195, 295, 97, and 170, as well as BWI, Linthicum Light Rail Station, and the Halethorpe MARC train. Spacious, adaptable, and move-in ready, the flexible floorplan is move-in ready and offers many options for modern living!
Location
State MD
County Anne Arundel
Zoning R5
Direction South
Rooms
Other Rooms Living Room, Dining Room, Primary Bedroom, Bedroom 2, Bedroom 3, Bedroom 4, Bedroom 5, Kitchen, Family Room, Breakfast Room, Sun/Florida Room, Laundry, Full Bath
Basement Full, Fully Finished, Windows
Main Level Bedrooms 2
Interior
Interior Features Attic, Breakfast Area, Carpet, Ceiling Fan(s), Entry Level Bedroom, Formal/Separate Dining Room, Kitchen - Island, Kitchen - Table Space, Recessed Lighting, Tub Shower, Walk-in Closet(s), Wood Floors
Hot Water Natural Gas
Heating Radiator, Heat Pump(s)
Cooling Ceiling Fan(s), Window Unit(s)
Equipment Cooktop, Dishwasher, Disposal, Dryer, Icemaker, Oven - Double, Oven - Wall, Oven/Range - Gas, Refrigerator, Stainless Steel Appliances, Washer, Water Heater
Fireplace N
Window Features Double Hung,Replacement
Appliance Cooktop, Dishwasher, Disposal, Dryer, Icemaker, Oven - Double, Oven - Wall, Oven/Range - Gas, Refrigerator, Stainless Steel Appliances, Washer, Water Heater
Heat Source Natural Gas
Laundry Lower Floor
Exterior
Exterior Feature Porch(es)
Garage Additional Storage Area, Garage - Front Entry
Garage Spaces 5.0
Fence Fully, Rear
Waterfront N
Water Access N
View Street
Roof Type Asphalt,Shingle
Street Surface Black Top
Accessibility None
Porch Porch(es)
Road Frontage City/County
Parking Type Driveway, Detached Garage
Total Parking Spaces 5
Garage Y
Building
Lot Description Front Yard, Landscaping, No Thru Street, Rear Yard
Story 3
Foundation Other
Sewer Public Sewer
Water Public
Architectural Style Cape Cod
Level or Stories 3
Additional Building Above Grade, Below Grade
Structure Type Dry Wall,Vaulted Ceilings
New Construction N
Schools
Elementary Schools Linthicum
Middle Schools Lindale
High Schools North County
School District Anne Arundel County Public Schools
Others
Senior Community No
Tax ID 020561817332200
Ownership Fee Simple
SqFt Source Assessor
Special Listing Condition Standard
Read Less Info
Want to know what your home might be worth? Contact us for a FREE valuation!

Our team is ready to help you sell your home for the highest possible price ASAP

Bought with Charlotte Eyring • Compass




