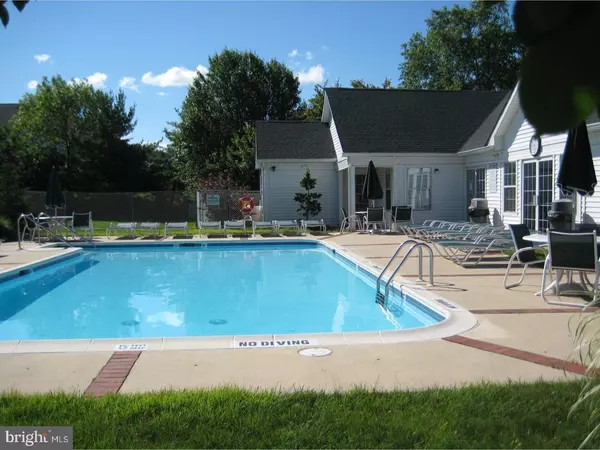For more information regarding the value of a property, please contact us for a free consultation.
Key Details
Sold Price $225,000
Property Type Single Family Home
Sub Type Unit/Flat/Apartment
Listing Status Sold
Purchase Type For Sale
Square Footage 1,100 sqft
Price per Sqft $204
Subdivision Cornerstone
MLS Listing ID 1000490452
Sold Date 06/29/18
Style Other
Bedrooms 2
Full Baths 2
HOA Fees $260/mo
HOA Y/N N
Abv Grd Liv Area 1,100
Originating Board TREND
Year Built 1994
Annual Tax Amount $4,087
Tax Year 2018
Lot Size 1,307 Sqft
Acres 0.03
Lot Dimensions 30 * 42
Property Description
Bright and airy are the words that come to mind when you step foot in this third floor condo in the much desired Cornerstone Community of Lower Makefield. The open concept two bedroom, two bath unit has beautiful engineered hardwood floors in the dining and living areas. Kitchen is bright with upgraded white cabinetry and granite countertops. Living area has sliding glass door to covered private deck/balcony which also can be accessed from main bedroom as well. Carpeted main bedroom with walk-in closet and additional second closet and full ensuite bathroom. The second carpeted bedroom and full bath are located at the other end of unit providing privacy. Located close to plenty of shopping, restaurants, Sesame Place, I-95, and US Route 1. Enjoy the community pool, tennis courts, and clubhouse with a fitness center. Don't hesitate with this one, it will be gone before you know it. Great investment property potential!
Location
State PA
County Bucks
Area Lower Makefield Twp (10120)
Zoning R4
Rooms
Other Rooms Living Room, Dining Room, Primary Bedroom, Kitchen, Bedroom 1, Other, Attic
Interior
Interior Features Primary Bath(s), Kitchen - Island, Breakfast Area
Hot Water Electric
Heating Electric, Heat Pump - Electric BackUp, Hot Water, Forced Air
Cooling Central A/C
Flooring Fully Carpeted, Tile/Brick
Equipment Oven - Self Cleaning, Dishwasher, Disposal, Built-In Microwave
Fireplace N
Appliance Oven - Self Cleaning, Dishwasher, Disposal, Built-In Microwave
Heat Source Electric
Laundry Main Floor
Exterior
Exterior Feature Deck(s), Balcony
Utilities Available Cable TV
Amenities Available Swimming Pool, Club House
Water Access N
Roof Type Shingle
Accessibility None
Porch Deck(s), Balcony
Garage N
Building
Story 3+
Foundation Slab
Sewer Public Sewer
Water Public
Architectural Style Other
Level or Stories 3+
Additional Building Above Grade
Structure Type Cathedral Ceilings,9'+ Ceilings
New Construction N
Schools
High Schools Pennsbury
School District Pennsbury
Others
HOA Fee Include Pool(s),Common Area Maintenance,Ext Bldg Maint,Lawn Maintenance,Snow Removal,Trash,Management
Senior Community No
Tax ID 20-076-003-035
Ownership Condominium
Acceptable Financing Conventional, VA, FHA 203(b)
Listing Terms Conventional, VA, FHA 203(b)
Financing Conventional,VA,FHA 203(b)
Pets Allowed Case by Case Basis
Read Less Info
Want to know what your home might be worth? Contact us for a FREE valuation!

Our team is ready to help you sell your home for the highest possible price ASAP

Bought with Nicholas Rau • KW Philly




