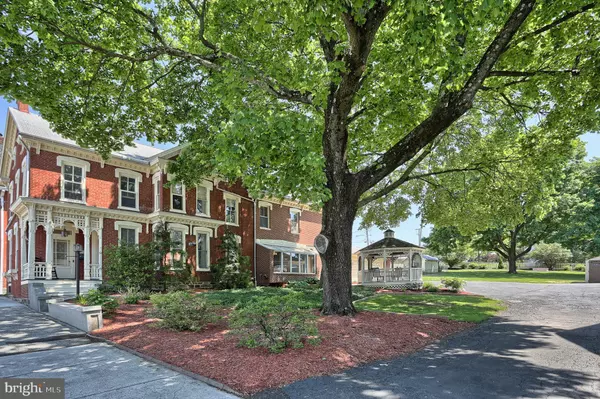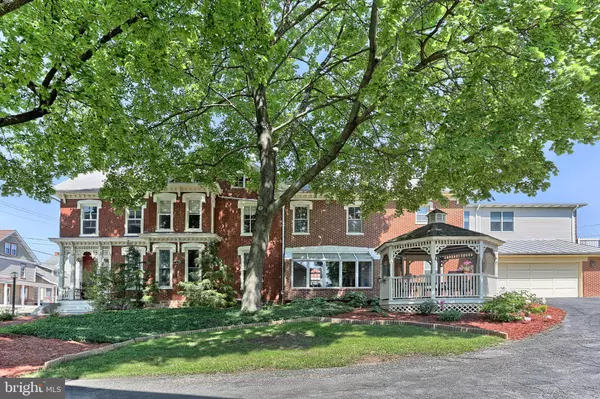For more information regarding the value of a property, please contact us for a free consultation.
Key Details
Sold Price $260,000
Property Type Single Family Home
Sub Type Detached
Listing Status Sold
Purchase Type For Sale
Square Footage 2,606 sqft
Price per Sqft $99
Subdivision None Available
MLS Listing ID 1001581452
Sold Date 06/29/18
Style Victorian
Bedrooms 4
Full Baths 2
Half Baths 1
HOA Y/N N
Abv Grd Liv Area 2,606
Originating Board BRIGHT
Year Built 1900
Annual Tax Amount $4,768
Tax Year 2018
Lot Size 0.392 Acres
Acres 0.39
Property Description
This lovingly restored, 2-story Victorian offers all the conveniences of Dillsburg borough living AND an amazing, flat backyard! Situated on .39 acres in the heart of town, you'll enjoy walking to all the local hot spots and still have room for outdoor entertaining or for kids/pets to run and play. With stunning, original hardwood floors and period woodwork throughout, this home exudes character, but also includes a large eat-in kitchen with stainless steel appliances and ample cabinets, 4 generous bedrooms & 2.5 baths. The oversized owners suite includes a massive master bath and a huge walk-in closet! The vast walk up attic offers storage space galore and could be finished. There is even a lovely gazebo and great garden shed with electricity that could also be used as a workshop or a playhouse. This home is the perfect blend of old world charm and modern amenities! You won't want to miss it!
Location
State PA
County York
Area Dillsburg Boro (15258)
Zoning RESIDENTAL
Rooms
Other Rooms Living Room, Dining Room, Primary Bedroom, Bedroom 2, Bedroom 3, Bedroom 4, Kitchen, Family Room, Office, Bathroom 2, Primary Bathroom
Basement Combination
Interior
Interior Features Carpet, Ceiling Fan(s), Chair Railings, Combination Kitchen/Dining, Crown Moldings, Dining Area, Formal/Separate Dining Room, Kitchen - Eat-In, Primary Bath(s), Recessed Lighting, Walk-in Closet(s), Wood Floors, Other
Heating Hot Water, Steam
Cooling Wall Unit
Fireplaces Number 1
Equipment Stainless Steel Appliances
Fireplace Y
Appliance Stainless Steel Appliances
Heat Source Oil
Exterior
Garage Garage - Side Entry
Garage Spaces 2.0
Fence Wood
Waterfront N
Water Access N
Accessibility None
Parking Type Attached Garage, Driveway
Attached Garage 2
Total Parking Spaces 2
Garage Y
Building
Story 2
Sewer Public Septic
Water Public
Architectural Style Victorian
Level or Stories 2
Additional Building Above Grade
New Construction N
Schools
High Schools Northern
School District Northern York County
Others
Senior Community No
Tax ID 58-000-02-0137-00-00000
Ownership Fee Simple
SqFt Source Estimated
Acceptable Financing Cash, Conventional, FHA, VA
Listing Terms Cash, Conventional, FHA, VA
Financing Cash,Conventional,FHA,VA
Special Listing Condition Standard
Read Less Info
Want to know what your home might be worth? Contact us for a FREE valuation!

Our team is ready to help you sell your home for the highest possible price ASAP

Bought with Paul Hayes • Keller Williams Keystone Realty




