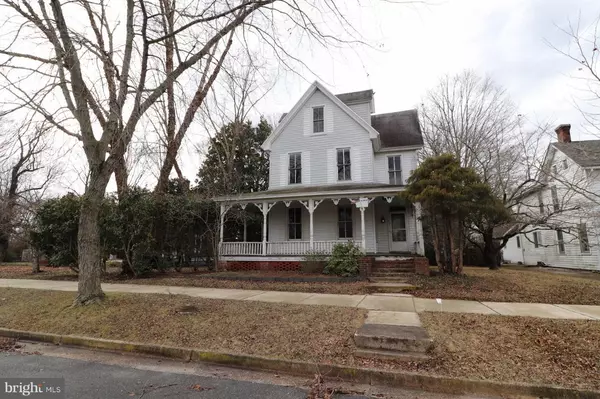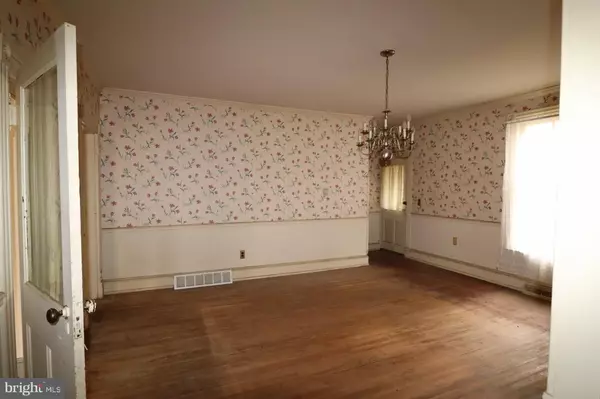For more information regarding the value of a property, please contact us for a free consultation.
Key Details
Sold Price $81,000
Property Type Single Family Home
Sub Type Detached
Listing Status Sold
Purchase Type For Sale
Square Footage 2,575 sqft
Price per Sqft $31
Subdivision None Available
MLS Listing ID 1000145800
Sold Date 06/29/18
Style Victorian
Bedrooms 3
Full Baths 2
HOA Y/N N
Abv Grd Liv Area 2,575
Originating Board MRIS
Year Built 1890
Annual Tax Amount $2,265
Tax Year 2017
Lot Size 9,000 Sqft
Acres 0.21
Property Description
Investor Alert! Incredible project home to call your own or flip. This 3 bedroom 2 full bath Victorian features a wide wrap around porch, 3 floors w/ full basement. Property is being sold As-is. Owner Financing May Be Available to a qualified buyer.
Location
State MD
County Caroline
Zoning R1
Rooms
Other Rooms Living Room, Dining Room, Bedroom 2, Bedroom 3, Kitchen, Basement, Foyer, Bedroom 1, Laundry, Loft
Basement Connecting Stairway, Partial, Daylight, Partial, Unfinished
Interior
Interior Features Kitchen - Island, Dining Area, Built-Ins, Curved Staircase, Window Treatments
Hot Water Electric
Heating Baseboard, Radiator
Cooling None
Equipment Cooktop - Down Draft, Dishwasher, Disposal, Dryer, Icemaker, Oven - Double, Oven - Wall, Oven/Range - Electric, Oven/Range - Gas, Refrigerator
Fireplace N
Window Features Wood Frame
Appliance Cooktop - Down Draft, Dishwasher, Disposal, Dryer, Icemaker, Oven - Double, Oven - Wall, Oven/Range - Electric, Oven/Range - Gas, Refrigerator
Heat Source Oil
Exterior
Exterior Feature Wrap Around
Fence Partially
Waterfront N
Water Access N
Roof Type Asphalt
Accessibility None
Porch Wrap Around
Parking Type Off Street, Driveway, On Street
Garage N
Private Pool N
Building
Lot Description Landlocked, Open
Story 3+
Sewer Public Sewer
Water Public
Architectural Style Victorian
Level or Stories 3+
Additional Building Above Grade
Structure Type Plaster Walls,Dry Wall,High
New Construction N
Schools
School District Caroline County Public Schools
Others
Senior Community No
Tax ID 0607000219
Ownership Fee Simple
Special Listing Condition Standard
Read Less Info
Want to know what your home might be worth? Contact us for a FREE valuation!

Our team is ready to help you sell your home for the highest possible price ASAP

Bought with Tiffany M Demby • Long & Foster Real Estate, Inc.




