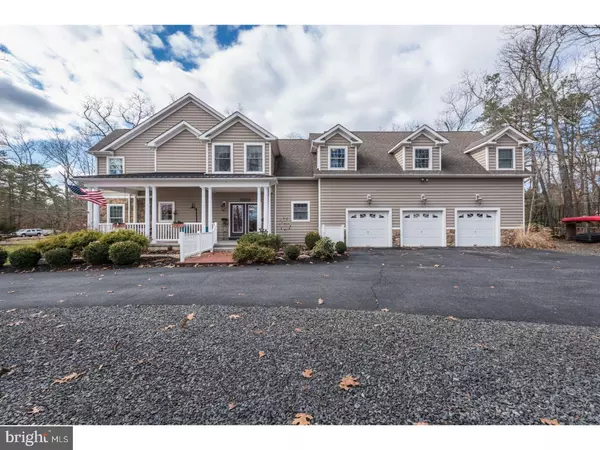For more information regarding the value of a property, please contact us for a free consultation.
Key Details
Sold Price $580,000
Property Type Single Family Home
Sub Type Detached
Listing Status Sold
Purchase Type For Sale
Square Footage 5,647 sqft
Price per Sqft $102
Subdivision None Available
MLS Listing ID 1005468361
Sold Date 06/28/18
Style Colonial
Bedrooms 4
Full Baths 4
Half Baths 1
HOA Y/N N
Abv Grd Liv Area 4,495
Originating Board TREND
Year Built 2004
Annual Tax Amount $13,489
Tax Year 2017
Lot Size 2.080 Acres
Acres 2.55
Lot Dimensions 0X0
Property Description
Incredible, turn-key property on 2.55 acres in a USDA, 100% financing, no money down eligible area. Country living at its best with a beautiful horse farm next door for you to admire! Key features include: a 3-car, side-entry, attached garage, vinyl siding, 3-zone HVAC, double-hung Pella windows & sliding glass doors, tinted first-floor windows to prevent fading of interior elements, Thermatru doors, wood-burning stove, propane heat & cooking fuel, gutter guards, well-proportioned rooms with over 4,500 s/f of living area, and more. The residence, thoughtfully designed and built in 2004, consists of an open concept main floor with two-story entry, double-sided, stone, wood-burning, fireplace between the living & family rooms, an elegant formal dining room with beautiful hardwoods, main floor home office & laundry room, and a spacious gourmet, granite kitchen with center island, double oven & 5-burner gas cooktop. Highlights of the second floor include a peaceful master bedroom suite with spa-like master bath and a 16'x7' walk-in closet, bedroom 2 with a private full bath, and two additional bedrooms separated by a 'Jack and Jill' full hall bath. The finished studio space over the 3-car garage is tremendously versatile and boasts individually-zoned HVAC, a 24'x21' living area, kitchenette with wet bar & dishwasher, an 18'x11' office/studio room with 6'x6' walk-in closet, a balcony overlooking the parklike backyard, plus a sensible fourth full bathroom. A full basement, partially finished, is tremendous additional space with insulated walls, a 700 s/f unfinished storage area, and double sump pumps with interior & exterior French drains. An outdoor oasis complete with 42'x20' Pennsylvania blue flagstone patio, an above ground pool, hot tub, covered porch & wooded views is a tranquil retreat. Tabernacle is conveniently located near major routes including Routes 70, 206 & 72. It is 30 miles east of Philadelphia, 15 miles south of Fort Dix, and 33 miles west of Long Beach Island & the Jersey Shore. This is a one-of a kind home that you can fully appreciate by utilizing the immersive, 3D Virtual Tour, with or without VR goggles. Take your tour today!
Location
State NJ
County Burlington
Area Tabernacle Twp (20335)
Zoning RES
Rooms
Other Rooms Living Room, Dining Room, Primary Bedroom, Bedroom 2, Bedroom 3, Kitchen, Family Room, Bedroom 1, Laundry, Other, Attic
Basement Full
Interior
Interior Features Primary Bath(s), Kitchen - Island, Butlers Pantry, WhirlPool/HotTub, Central Vacuum, 2nd Kitchen, Breakfast Area
Hot Water Propane
Heating Propane, Forced Air
Cooling Central A/C
Flooring Wood, Fully Carpeted, Tile/Brick
Fireplaces Number 1
Fireplaces Type Stone
Equipment Cooktop, Oven - Double, Dishwasher, Refrigerator
Fireplace Y
Window Features Energy Efficient
Appliance Cooktop, Oven - Double, Dishwasher, Refrigerator
Heat Source Bottled Gas/Propane
Laundry Main Floor
Exterior
Garage Spaces 6.0
Pool Above Ground
Waterfront N
Water Access N
Roof Type Pitched,Shingle,Metal
Accessibility None
Parking Type Driveway, Attached Garage
Attached Garage 3
Total Parking Spaces 6
Garage Y
Building
Lot Description Level, Trees/Wooded, Rear Yard, SideYard(s)
Story 2
Foundation Brick/Mortar
Sewer On Site Septic
Water Well
Architectural Style Colonial
Level or Stories 2
Additional Building Above Grade, Below Grade
Structure Type Cathedral Ceilings
New Construction N
Schools
High Schools Seneca
School District Lenape Regional High
Others
Senior Community No
Tax ID 35-00704-00004
Ownership Fee Simple
Security Features Security System
Acceptable Financing Conventional, VA, USDA
Listing Terms Conventional, VA, USDA
Financing Conventional,VA,USDA
Read Less Info
Want to know what your home might be worth? Contact us for a FREE valuation!

Our team is ready to help you sell your home for the highest possible price ASAP

Bought with Non Subscribing Member • Non Member Office




