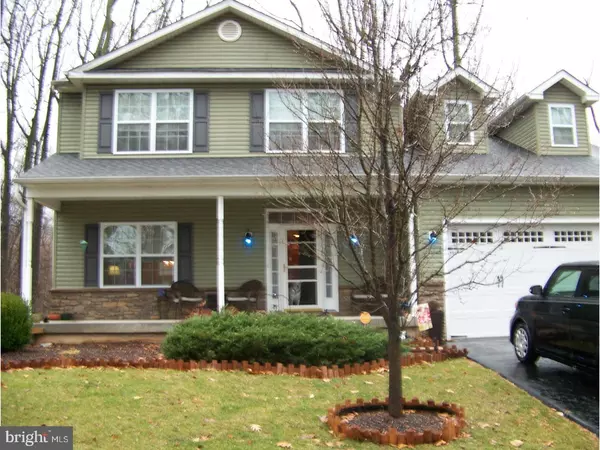For more information regarding the value of a property, please contact us for a free consultation.
Key Details
Sold Price $430,000
Property Type Single Family Home
Sub Type Detached
Listing Status Sold
Purchase Type For Sale
Square Footage 2,484 sqft
Price per Sqft $173
Subdivision Whispering Woods A
MLS Listing ID 1000317638
Sold Date 06/28/18
Style Colonial
Bedrooms 4
Full Baths 2
Half Baths 1
HOA Fees $40/mo
HOA Y/N Y
Abv Grd Liv Area 2,484
Originating Board TREND
Year Built 2010
Annual Tax Amount $8,198
Tax Year 2018
Lot Size 0.436 Acres
Acres 0.44
Lot Dimensions 90X208
Property Description
This peaceful young neighborhood is 8 years old and hosts 12 homes on a cul-de-sac street. There are loads of builders upgrades featured with this home. The beautiful kitchen has recessed lighting, island, Stainless steal appliance package, 5 grade granite counter top, an informal dining area that leads to the perfect deck for entertaining. Warm & inviting, the family room has a stunning marble fireplace, large window, recessed lighting and leads to the laundry room and 2 car garage. Enjoy the formal dining and living area right off the kitchen. There is beautiful crown molding throughout. Upstairs, you will find 3 large bedrooms that include ceiling fans. The Master Suite includes a glamorous bathroom with custom tile, whirlpool tub and shower. A perfect oasis getaway! Best of all it has 3 walk in closets! The finished basement is one of the builder's upgrades! Totally finished with plenty of space for anything you want it to be. The sliding door will lead you to your private wooded backyard. The lot behind is a protected Open Space Preserve. Enjoy relaxing as you watch the wildlife pass by the stream. Neshaminy School District. Don't let this one get away! It's ready for you to move right in.
Location
State PA
County Bucks
Area Middletown Twp (10122)
Zoning R1
Rooms
Other Rooms Living Room, Dining Room, Primary Bedroom, Bedroom 2, Bedroom 3, Kitchen, Family Room, Bedroom 1, Attic
Basement Full, Fully Finished
Interior
Interior Features Primary Bath(s), Kitchen - Island, Kitchen - Eat-In
Hot Water Electric
Heating Gas, Forced Air
Cooling Central A/C
Flooring Wood, Fully Carpeted, Vinyl, Tile/Brick
Fireplaces Number 1
Fireplaces Type Marble
Equipment Oven - Self Cleaning, Dishwasher, Disposal
Fireplace Y
Appliance Oven - Self Cleaning, Dishwasher, Disposal
Heat Source Natural Gas
Laundry Main Floor
Exterior
Exterior Feature Deck(s)
Garage Garage Door Opener
Garage Spaces 4.0
Waterfront N
Water Access N
Roof Type Shingle
Accessibility None
Porch Deck(s)
Parking Type Attached Garage, Other
Attached Garage 1
Total Parking Spaces 4
Garage Y
Building
Lot Description Cul-de-sac, Trees/Wooded
Story 2
Foundation Concrete Perimeter
Sewer Public Sewer
Water Public
Architectural Style Colonial
Level or Stories 2
Additional Building Above Grade
New Construction N
Schools
High Schools Neshaminy
School District Neshaminy
Others
HOA Fee Include Common Area Maintenance,Snow Removal,Trash
Senior Community No
Tax ID 22-059-033-006
Ownership Fee Simple
Acceptable Financing Conventional, VA, FHA 203(b)
Listing Terms Conventional, VA, FHA 203(b)
Financing Conventional,VA,FHA 203(b)
Read Less Info
Want to know what your home might be worth? Contact us for a FREE valuation!

Our team is ready to help you sell your home for the highest possible price ASAP

Bought with Svitlana Lykhatska • Higgins & Welch Real Estate, Inc.




