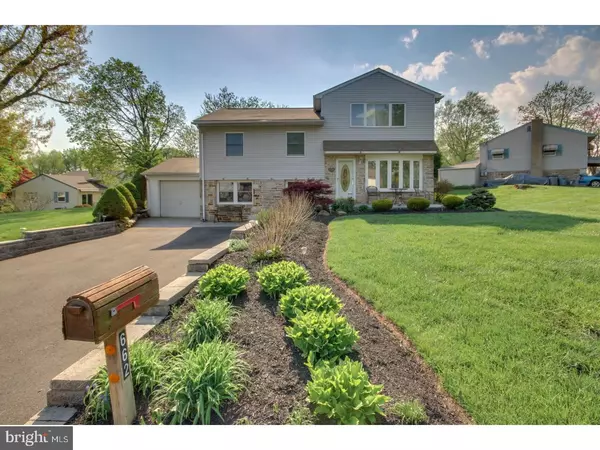For more information regarding the value of a property, please contact us for a free consultation.
Key Details
Sold Price $380,000
Property Type Single Family Home
Sub Type Detached
Listing Status Sold
Purchase Type For Sale
Square Footage 3,212 sqft
Price per Sqft $118
Subdivision Hampton Woods
MLS Listing ID 1000484204
Sold Date 06/28/18
Style Traditional
Bedrooms 4
Full Baths 2
Half Baths 1
HOA Y/N N
Abv Grd Liv Area 3,212
Originating Board TREND
Year Built 1958
Annual Tax Amount $5,283
Tax Year 2018
Lot Size 0.436 Acres
Acres 0.44
Lot Dimensions 190X100
Property Description
Stunning Home for Sale in Upper Southampton Twp! Fully Updated! Great place to raise a family! Wonderful curb appeal with stamped concrete patio added in 2012. Enlarged driveway with retaining walls, for ample parking. Attached Garage added in 1997. As you enter this home you will find a nice living room and dining room for winding down in the evening. Hardwoods mostly through out, under most carpet as well. Spacious 10x20 Eat-in Kitchen added with granite counters and backsplash! Newer Addition Vaulted Master Suite, Bathroom, Walk-in Closets, Sitting Room. 3 additional bedrooms with a full bath on the upper level. Fabulous Family Room for entertaining, with a 1/2 bathroom for easy access! Private laundry room with washer and dryer included and refrigerator there as well. Enlarged covered deck area out back. Plenty of yard space for weekend fun! Freshly painted with neutral colors mostly through out home. Crown Molding and Chair rail in dining room. Newer water heater 2016, New Heater 2017. Roughly 2 blocks to elementary school and 1 block to middle school. Great Location close to 95, turnpike, the boulevard and much more. (Take Note, Public Records incorrect with addition sq ft. and bed and bath rooms both, was not updated) Take Note: Paddock DR and Paddock RD are the same road. This Home is Worth Seeing!!
Location
State PA
County Bucks
Area Upper Southampton Twp (10148)
Zoning R3
Rooms
Other Rooms Living Room, Dining Room, Primary Bedroom, Bedroom 2, Bedroom 3, Kitchen, Family Room, Bedroom 1, Laundry, Other, Attic
Interior
Interior Features Primary Bath(s), Skylight(s), Ceiling Fan(s), Stall Shower, Kitchen - Eat-In
Hot Water Natural Gas
Heating Gas, Forced Air
Cooling Central A/C
Flooring Wood, Fully Carpeted, Tile/Brick
Equipment Dishwasher, Refrigerator
Fireplace N
Appliance Dishwasher, Refrigerator
Heat Source Natural Gas
Laundry Lower Floor
Exterior
Exterior Feature Deck(s), Patio(s), Porch(es)
Garage Spaces 4.0
Utilities Available Cable TV
Waterfront N
Water Access N
Roof Type Pitched
Accessibility None
Porch Deck(s), Patio(s), Porch(es)
Parking Type Attached Garage
Attached Garage 1
Total Parking Spaces 4
Garage Y
Building
Lot Description Front Yard, Rear Yard, SideYard(s)
Story 2
Foundation Concrete Perimeter
Sewer Public Sewer
Water Public
Architectural Style Traditional
Level or Stories 2
Additional Building Above Grade
Structure Type Cathedral Ceilings
New Construction N
Schools
School District Centennial
Others
Senior Community No
Tax ID 48-014-068
Ownership Fee Simple
Security Features Security System
Read Less Info
Want to know what your home might be worth? Contact us for a FREE valuation!

Our team is ready to help you sell your home for the highest possible price ASAP

Bought with Tamara Nicholson • BHHS Fox & Roach-Doylestown




