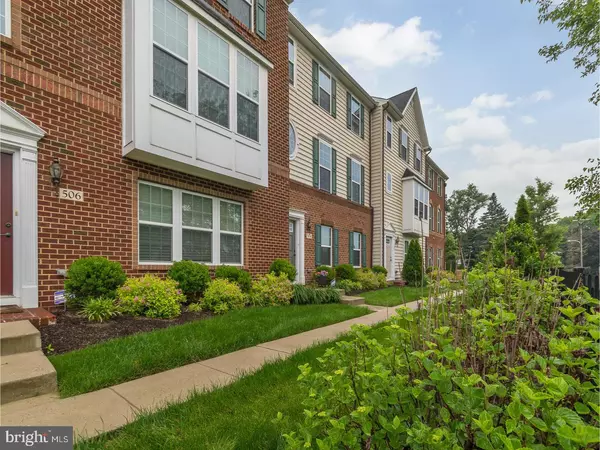For more information regarding the value of a property, please contact us for a free consultation.
Key Details
Sold Price $465,000
Property Type Townhouse
Sub Type Interior Row/Townhouse
Listing Status Sold
Purchase Type For Sale
Square Footage 2,168 sqft
Price per Sqft $214
Subdivision Highpnte At Shanahan
MLS Listing ID 1003203709
Sold Date 08/31/17
Style Traditional
Bedrooms 3
Full Baths 2
Half Baths 1
HOA Fees $168/mo
HOA Y/N Y
Abv Grd Liv Area 2,168
Originating Board TREND
Year Built 2011
Annual Tax Amount $5,855
Tax Year 2017
Lot Size 2,568 Sqft
Acres 0.06
Lot Dimensions 0X0
Property Description
Wonderful Opportunity in one of West Chester Boro's newest Townhome Communities.. Highpointe at Shanahan. This 6 year young Brick and Vinyl Expanded Wexford Model is situated within walking distant of everything that the Historic Town of West Chester has to offer! Private entry welcomes you to the Family Rm/Gameroom w/ berber carpet, Fresh Earth Tone paint, Ceiling Fan and added trim accents... Up to the main Level features Gleaming Hardwood Throughout,Custom Light Fixtures.. Sundrenched Living Rm with Triple Crown Molding open to the Upgraded Gourmet Kitchen with 42" Maple Cognac Cabinets, Granite Countertops,Tiled Backsplash, Double Sinks, GE Stainless Steel Appliance package features a four burner Gas Range and Built In Microwave and Pantry. A Large Gourmet Island with Granite w/ seating for 3... opens to the Dining Area which compliments the kitchen nicely with the addition of Triple Crown molding throughout both rooms.. a Custom built drawer and granite top make great use of a corner nook and Plantation Shutters complete this room. Exit from the Kitchen to the beautiful Composite Deck featuring added Privacy Panels which makes for great outdoor dining, relaxing or entertaining! A convenient Powder Rm completes this level. Up the turned hardwood staircase to the Large Master Suite with Ceiling Fan, great size walk in closet and a sumptuous Master Bath with upgraded Tile Flooring, Recessed Lights, Dual Vanities with Granite, Soaking Tub and a Separate Tile with full Tile Surround. Two additional Good Size Bedrooms share a 2nd Full Hall Bath with tile as well! A Convenient Laundry Room completes this level. This home also boasts, award winning West Chester Schools, lower taxes (compare), a 2 Car Garage, Gas HVAC, Gas Hot Water, Sprinkler System and a Security System. You are purchasing more than a Home, You are purchasing a Carefree Lifestyle with all The Boro Shops and Exquisite Dining at your fingertips ...in addition to easy access to all major commuting routes! Welcome Home!
Location
State PA
County Chester
Area West Chester Boro (10301)
Zoning NC1
Rooms
Other Rooms Living Room, Dining Room, Primary Bedroom, Bedroom 2, Kitchen, Family Room, Bedroom 1, Laundry, Attic
Interior
Interior Features Primary Bath(s), Kitchen - Island, Butlers Pantry, Ceiling Fan(s), Sprinkler System, Kitchen - Eat-In
Hot Water Natural Gas
Heating Gas, Forced Air
Cooling Central A/C
Flooring Wood, Fully Carpeted, Tile/Brick
Equipment Oven - Self Cleaning, Dishwasher, Built-In Microwave
Fireplace N
Window Features Energy Efficient
Appliance Oven - Self Cleaning, Dishwasher, Built-In Microwave
Heat Source Natural Gas
Laundry Upper Floor
Exterior
Exterior Feature Deck(s)
Garage Inside Access, Garage Door Opener
Garage Spaces 4.0
Utilities Available Cable TV
Waterfront N
Water Access N
Roof Type Pitched,Shingle
Accessibility None
Porch Deck(s)
Parking Type Attached Garage, Other
Attached Garage 2
Total Parking Spaces 4
Garage Y
Building
Lot Description Front Yard
Story 3+
Foundation Slab
Sewer Public Sewer
Water Public
Architectural Style Traditional
Level or Stories 3+
Additional Building Above Grade
Structure Type 9'+ Ceilings
New Construction N
Schools
Elementary Schools Hillsdale
Middle Schools Peirce
High Schools B. Reed Henderson
School District West Chester Area
Others
HOA Fee Include Common Area Maintenance,Lawn Maintenance,Snow Removal,Trash,Management
Senior Community No
Tax ID 01-08 -0303.0300
Ownership Fee Simple
Security Features Security System
Acceptable Financing Conventional
Listing Terms Conventional
Financing Conventional
Read Less Info
Want to know what your home might be worth? Contact us for a FREE valuation!

Our team is ready to help you sell your home for the highest possible price ASAP

Bought with Robert J Pileggi • Keller Williams Real Estate - West Chester




