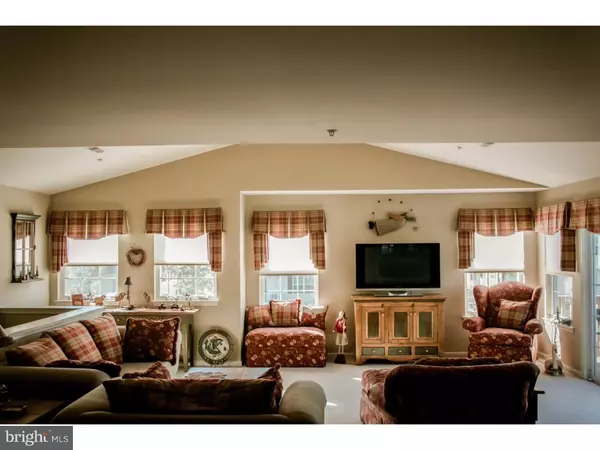For more information regarding the value of a property, please contact us for a free consultation.
Key Details
Sold Price $136,975
Property Type Single Family Home
Sub Type Unit/Flat/Apartment
Listing Status Sold
Purchase Type For Sale
Square Footage 1,326 sqft
Price per Sqft $103
Subdivision Walnut Bank Farms
MLS Listing ID 1002593663
Sold Date 01/03/17
Style Traditional
Bedrooms 2
Full Baths 1
Half Baths 1
HOA Fees $154/mo
HOA Y/N N
Abv Grd Liv Area 1,326
Originating Board TREND
Year Built 2004
Annual Tax Amount $3,118
Tax Year 2016
Lot Dimensions 0X0
Property Description
Truly carefree living offered in this bright and inviting 2nd floor 2 bedroom condo. Original owners have meticulously maintained this property offering bonus sq. footage compared to similar 2 bedroom condos. When you enter this property you'll fall in love with the open floor concept perfect for entertaining and everyday living. Windows at every turn this home illuminates with natural light. The kitchen has been updated offering stainless steel appliances and a breakfast bar. Living room boasts cathedral ceilings with recessed lighting. Off the living room you'll find sliding doors that welcome you onto your private deck ideal for your morning cup of coffee. Large master bedroom offering a full bath and 2 spacious closets. Powder room and 2nd bedroom complete this beautiful condo. Centrally located close to 309, 663, turnpike, shopping, and local eateries. This beauty won't last long.
Location
State PA
County Bucks
Area Richland Twp (10136)
Zoning SRM
Rooms
Other Rooms Living Room, Dining Room, Primary Bedroom, Kitchen, Family Room, Bedroom 1
Interior
Interior Features Breakfast Area
Hot Water Electric
Heating Electric, Forced Air
Cooling Central A/C
Flooring Fully Carpeted, Vinyl
Equipment Oven - Self Cleaning, Dishwasher, Disposal
Fireplace N
Appliance Oven - Self Cleaning, Dishwasher, Disposal
Heat Source Electric
Laundry Main Floor
Exterior
Exterior Feature Deck(s)
Garage Spaces 3.0
Waterfront N
Water Access N
Accessibility None
Porch Deck(s)
Total Parking Spaces 3
Garage N
Building
Story 1
Sewer Public Sewer
Water Public
Architectural Style Traditional
Level or Stories 1
Additional Building Above Grade
New Construction N
Schools
School District Quakertown Community
Others
HOA Fee Include Common Area Maintenance,Ext Bldg Maint,Lawn Maintenance,Snow Removal,Trash
Senior Community No
Tax ID 36-022-233-172
Ownership Condominium
Read Less Info
Want to know what your home might be worth? Contact us for a FREE valuation!

Our team is ready to help you sell your home for the highest possible price ASAP

Bought with James E. Stachelek • BHHS Keystone Properties




