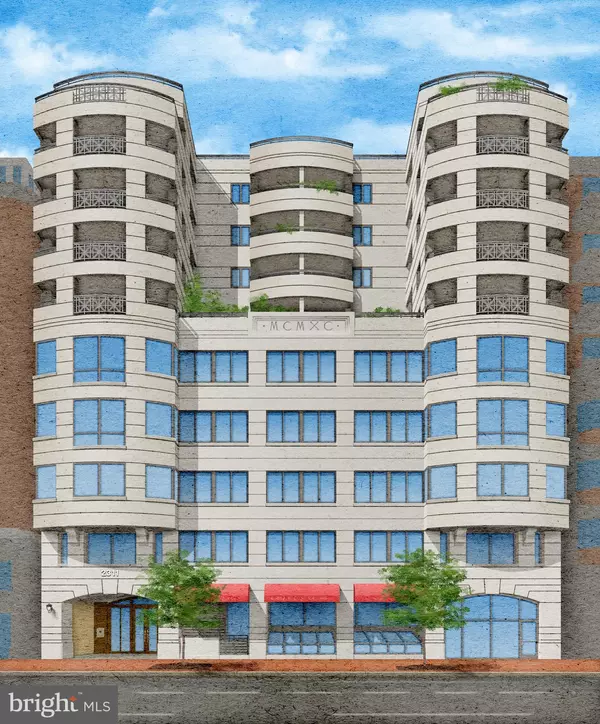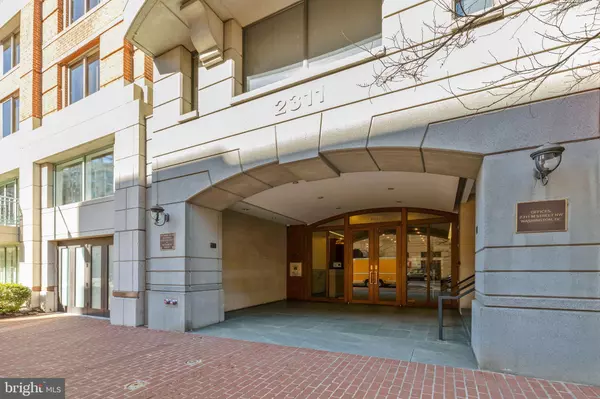For more information regarding the value of a property, please contact us for a free consultation.
Key Details
Sold Price $547,500
Property Type Condo
Sub Type Condo/Co-op
Listing Status Sold
Purchase Type For Sale
Square Footage 705 sqft
Price per Sqft $776
Subdivision West End
MLS Listing ID DCDC2070406
Sold Date 11/07/22
Style Contemporary
Bedrooms 1
Full Baths 1
Condo Fees $447/mo
HOA Y/N N
Abv Grd Liv Area 705
Originating Board BRIGHT
Year Built 1989
Annual Tax Amount $4,818
Tax Year 2021
Property Description
Welcome to The Mark on M, a luxury, pet friendly, condo building located in the heart of the West End in downtown Washington, DC. The mixed-used building features a secure lobby for residential access, a private elevator and an expansive private roof terrace. Unit 1005 is a coveted one bedroom + den floorplan with a private covered balcony overlooking M ST NW AND a secure garage parking space. The unit has open concept living + dining, a separate den with a closet and built-ins, a full bath, in-unit washer + dryer, a coat closet and a separate storage unit. Finishes include Brazilian Cherry hardwood floors, stainless steel appliances, granite counters, cherry wood cabinets and a marble bathroom. 23rd and M is the perfect jumping off point to access everything in downtown Washington. Dupont Circle, Georgetown and Foggy Bottom are all walking distance. Trader Joe’s, Tatte, Whole Foods, Call Your Mother, SoulCycle, Equinox, Ritz Carlton, Nobu, Blue Duck Tavern, Bluestone and so much more are at your fingertips. Easy access to Rock Creek Park, the C&O canal, a dog park and a DPR community pool. Welcome Home!
Location
State DC
County Washington
Zoning R-1
Rooms
Other Rooms Living Room, Dining Room, Sitting Room, Kitchen, Foyer, Bedroom 1, Bathroom 1
Main Level Bedrooms 1
Interior
Interior Features Built-Ins, Dining Area, Elevator, Floor Plan - Open, Recessed Lighting, Breakfast Area, Wood Floors
Hot Water Electric
Heating Heat Pump(s), Programmable Thermostat
Cooling Heat Pump(s), Programmable Thermostat
Flooring Hardwood, Ceramic Tile, Marble
Equipment Built-In Microwave, Dishwasher, Disposal, Refrigerator, Oven/Range - Electric, Washer/Dryer Stacked, Water Heater, Water Dispenser
Fireplace N
Window Features Double Pane,Screens
Appliance Built-In Microwave, Dishwasher, Disposal, Refrigerator, Oven/Range - Electric, Washer/Dryer Stacked, Water Heater, Water Dispenser
Heat Source Electric
Laundry Dryer In Unit, Washer In Unit
Exterior
Exterior Feature Balcony
Garage Garage - Rear Entry, Underground, Inside Access, Garage Door Opener
Garage Spaces 1.0
Parking On Site 1
Amenities Available Elevator
Water Access N
View City
Accessibility Elevator
Porch Balcony
Total Parking Spaces 1
Garage Y
Building
Story 1
Unit Features Hi-Rise 9+ Floors
Sewer Public Sewer
Water Public
Architectural Style Contemporary
Level or Stories 1
Additional Building Above Grade, Below Grade
New Construction N
Schools
Elementary Schools School Without Walls At Francis - Stevens
Middle Schools Francis - Stevens
High Schools Cardozo
School District District Of Columbia Public Schools
Others
Pets Allowed Y
HOA Fee Include Common Area Maintenance,Ext Bldg Maint,Management,Parking Fee,Reserve Funds,Sewer,Snow Removal,Trash,Water
Senior Community No
Tax ID 0036//2211
Ownership Condominium
Security Features Main Entrance Lock,Smoke Detector,Sprinkler System - Indoor
Special Listing Condition Standard
Pets Description Cats OK, Dogs OK, Number Limit, Size/Weight Restriction
Read Less Info
Want to know what your home might be worth? Contact us for a FREE valuation!

Our team is ready to help you sell your home for the highest possible price ASAP

Bought with Hilary Bubes • Compass




