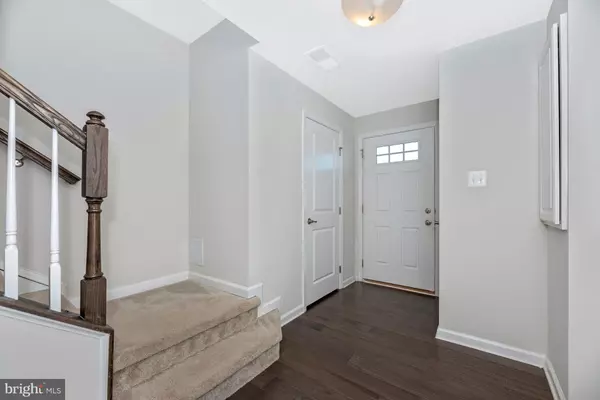For more information regarding the value of a property, please contact us for a free consultation.
Key Details
Sold Price $460,000
Property Type Townhouse
Sub Type Interior Row/Townhouse
Listing Status Sold
Purchase Type For Sale
Square Footage 2,320 sqft
Price per Sqft $198
Subdivision Oakdale Village
MLS Listing ID MDFR2025844
Sold Date 11/11/22
Style Traditional
Bedrooms 3
Full Baths 2
Half Baths 2
HOA Fees $86/mo
HOA Y/N Y
Abv Grd Liv Area 2,320
Originating Board BRIGHT
Year Built 2018
Annual Tax Amount $4,180
Tax Year 2022
Lot Size 2,000 Sqft
Acres 0.05
Property Description
Welcome home to this well-maintained, like new townhome in Oakdale village. Entry level has beautiful hardwood foyer, half bath, access to garage with electric vehicle hookup, and large rec living area with ample recessed lighting. Rec room has walk out to fenced in yard and entertainment space. As you make your way up to the main level you will see open concept living at its finest. Beautiful neutral tones and hardwood throughout. Upgraded granite countertops with contrasting White cabinetry. Stainless steel appliances and fixtures finish out this beautiful kitchen. To the left of the kitchen is a large living area and half bath. To the right of the kitchen is the dining area with plenty of space for large furniture and dining table. Dining area also has upgraded butler's pantry and display cabinets giving close access to the huge deck, perfect for entertaining or just relaxing.
The third level has three large finished bedrooms and two full baths. Main bedroom has walk-in closet and vaulted ceilings. The en-suite has dual sinks, separate soaking tub and shower. All bathrooms have upgraded granite countertops and white cabinetry, stainless steel fixtures and accents. Oakdale village is close to commuter routes, 270 and 70 access, minutes from historic New Market and downtown Frederick and yet NO CITY TAXES!
Location
State MD
County Frederick
Zoning RES
Rooms
Main Level Bedrooms 3
Interior
Hot Water Natural Gas
Heating Forced Air
Cooling Central A/C
Heat Source Natural Gas
Exterior
Garage Other
Garage Spaces 1.0
Waterfront N
Water Access N
Accessibility None
Parking Type Attached Garage
Attached Garage 1
Total Parking Spaces 1
Garage Y
Building
Story 3
Foundation Other
Sewer Public Sewer
Water Public
Architectural Style Traditional
Level or Stories 3
Additional Building Above Grade, Below Grade
New Construction N
Schools
School District Frederick County Public Schools
Others
Senior Community No
Tax ID 1109594909
Ownership Fee Simple
SqFt Source Assessor
Special Listing Condition Standard
Read Less Info
Want to know what your home might be worth? Contact us for a FREE valuation!

Our team is ready to help you sell your home for the highest possible price ASAP

Bought with Audrey B Romano • Long & Foster Real Estate, Inc.




