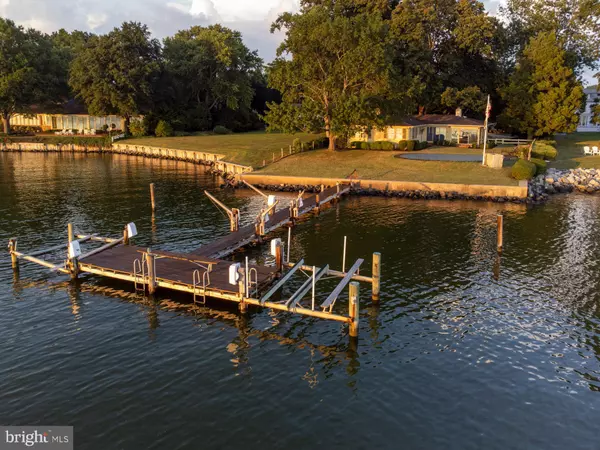For more information regarding the value of a property, please contact us for a free consultation.
Key Details
Sold Price $2,475,000
Property Type Single Family Home
Sub Type Detached
Listing Status Sold
Purchase Type For Sale
Square Footage 2,808 sqft
Price per Sqft $881
Subdivision Oxford
MLS Listing ID MDTA2003876
Sold Date 10/05/22
Style Ranch/Rambler
Bedrooms 6
Full Baths 4
HOA Y/N N
Abv Grd Liv Area 2,808
Originating Board BRIGHT
Year Built 1960
Annual Tax Amount $13,538
Tax Year 2022
Lot Size 0.706 Acres
Acres 0.71
Property Description
-As stated in the June 1978 Tidewater Times advertisement for the property (attached in documents), "The ULTIMATE OXFORD residence ...expensive but not extravagant." The same holds true today; the property is centrally located in the village on a very private and deep road to river parcel. The current improvements are set back from the road and situated along the waterfront affording some of the most expansive panoramic views in the town extending across the Tred Avon River to the West and out to the Choptank River to the South. Current improvements of waterside pool, dock with 4 lifts, 4BR, 2 bath main house and 2BR, 2 bath guest house, oversized attached garage, and detached garage would be difficult or impossible to duplicate today under current rules and regulations. The improvements, while aged, have been impeccably maintained. The guesthouse allows for the main house layout to be modified into a more open floor plan configuration. Additional information is provided under the "documents " tool bar including floor plans, pool information and tax parcel information; this information has been assembled from others and should be verified by buyers interested in the property.
Thank you for your consideration.
Location
State MD
County Talbot
Zoning RESIDENTIAL
Rooms
Main Level Bedrooms 6
Interior
Interior Features 2nd Kitchen, Attic, Built-Ins, Cedar Closet(s), Dining Area, Entry Level Bedroom, Family Room Off Kitchen, Floor Plan - Open, Window Treatments, Wood Floors
Hot Water Electric, Oil
Heating Forced Air, Hot Water, Other
Cooling Central A/C
Fireplaces Number 1
Equipment Dishwasher, Exhaust Fan, Oven - Wall, Oven/Range - Electric, Refrigerator, Cooktop
Fireplace Y
Appliance Dishwasher, Exhaust Fan, Oven - Wall, Oven/Range - Electric, Refrigerator, Cooktop
Heat Source Electric, Oil
Exterior
Garage Garage - Side Entry, Garage Door Opener, Oversized
Garage Spaces 4.0
Carport Spaces 1
Waterfront Y
Waterfront Description Private Dock Site,Rip-Rap
Water Access Y
Water Access Desc Boat - Powered,Private Access
View Water, River, Panoramic
Accessibility Other
Parking Type Detached Carport, Detached Garage, Driveway
Total Parking Spaces 4
Garage Y
Building
Lot Description Landscaping, Premium, Rip-Rapped
Story 1
Foundation Crawl Space
Sewer Public Sewer
Water Public
Architectural Style Ranch/Rambler
Level or Stories 1
Additional Building Above Grade, Below Grade
New Construction N
Schools
School District Talbot County Public Schools
Others
Senior Community No
Tax ID 2103110192
Ownership Fee Simple
SqFt Source Assessor
Special Listing Condition Standard
Read Less Info
Want to know what your home might be worth? Contact us for a FREE valuation!

Our team is ready to help you sell your home for the highest possible price ASAP

Bought with Carolyn Schafer • Long & Foster Real Estate, Inc.




