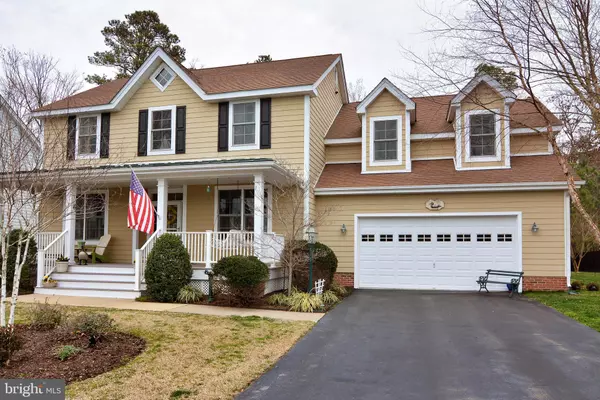For more information regarding the value of a property, please contact us for a free consultation.
Key Details
Sold Price $679,500
Property Type Single Family Home
Sub Type Detached
Listing Status Sold
Purchase Type For Sale
Square Footage 3,010 sqft
Price per Sqft $225
Subdivision Back Creek Landing
MLS Listing ID MDTA2003790
Sold Date 11/14/22
Style Craftsman,Transitional
Bedrooms 4
Full Baths 3
Half Baths 1
HOA Fees $100/mo
HOA Y/N Y
Abv Grd Liv Area 3,010
Originating Board BRIGHT
Year Built 2006
Annual Tax Amount $3,412
Tax Year 2021
Lot Size 0.270 Acres
Acres 0.27
Property Description
Custom Built Home ! All Extras included in this one. Many Built ins and extras throughout.Gas fireplace may also be used as wood burning with gas igniter. Huge Primary Walk in Closet and oversized Primary Bath with HUGE CUSTOM SHOWER. Lovely family home. Huge Trex Deck across back with Sunsetter awning. 2nd floor Ensuite Primary or Guest Suite. Large walk in Storage/ attic which could be additional bedroom or Media Room. This community of St. Michaels has 40 acres of Trails, Ponds,and Waterfront. San Domingo Creek is very tranquil and a Beautiful Setting for a intimate community. Walk or Bike to town from this property. No Town Taxes. Home Buyers Warranty included with sale. New Hvac on first floor. Updated 80 gallon hotwater heater,New Faucets in first floor Primary Bath. All new paint on entire exterior... Homebuyers Warranty in place.
Location
State MD
County Talbot
Zoning R1
Direction Southwest
Rooms
Other Rooms Dining Room, Primary Bedroom, Sitting Room, Bedroom 4, Kitchen, Sun/Florida Room, Great Room, Office, Storage Room, Bathroom 3, Primary Bathroom, Half Bath
Main Level Bedrooms 1
Interior
Interior Features Air Filter System, Built-Ins, Ceiling Fan(s), Breakfast Area, Floor Plan - Open, Kitchen - Gourmet, Kitchen - Island, Recessed Lighting, Stall Shower, Upgraded Countertops, Window Treatments, Wood Floors
Hot Water Electric
Heating Heat Pump(s)
Cooling Heat Pump(s)
Flooring Hardwood, Carpet, Ceramic Tile
Fireplaces Number 1
Fireplaces Type Gas/Propane, Wood, Brick
Equipment Disposal, Dishwasher, Dryer - Electric, Exhaust Fan, Microwave, Oven/Range - Gas, Refrigerator, Stainless Steel Appliances, Washer, Water Conditioner - Owned, Water Heater - High-Efficiency
Fireplace Y
Appliance Disposal, Dishwasher, Dryer - Electric, Exhaust Fan, Microwave, Oven/Range - Gas, Refrigerator, Stainless Steel Appliances, Washer, Water Conditioner - Owned, Water Heater - High-Efficiency
Heat Source Electric
Exterior
Exterior Feature Deck(s), Porch(es)
Garage Additional Storage Area, Garage - Front Entry
Garage Spaces 2.0
Utilities Available Cable TV, Propane
Waterfront N
Water Access Y
View Garden/Lawn, Trees/Woods
Roof Type Architectural Shingle
Accessibility 36\"+ wide Halls
Porch Deck(s), Porch(es)
Parking Type Attached Garage, Driveway
Attached Garage 2
Total Parking Spaces 2
Garage Y
Building
Lot Description Backs to Trees
Story 2
Foundation Block, Crawl Space
Sewer Public Sewer
Water Well
Architectural Style Craftsman, Transitional
Level or Stories 2
Additional Building Above Grade, Below Grade
Structure Type Cathedral Ceilings,9'+ Ceilings,Dry Wall,Tray Ceilings
New Construction N
Schools
School District Talbot County Public Schools
Others
Pets Allowed Y
Senior Community No
Tax ID 2102115743
Ownership Fee Simple
SqFt Source Assessor
Acceptable Financing Cash, FHA, Conventional
Horse Property N
Listing Terms Cash, FHA, Conventional
Financing Cash,FHA,Conventional
Special Listing Condition Standard
Pets Description No Pet Restrictions
Read Less Info
Want to know what your home might be worth? Contact us for a FREE valuation!

Our team is ready to help you sell your home for the highest possible price ASAP

Bought with C Edwin W Mangold • Benson & Mangold, LLC




