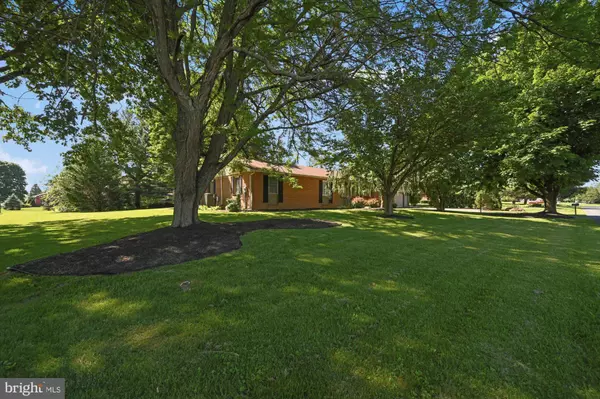For more information regarding the value of a property, please contact us for a free consultation.
Key Details
Sold Price $450,000
Property Type Single Family Home
Sub Type Detached
Listing Status Sold
Purchase Type For Sale
Square Footage 3,125 sqft
Price per Sqft $144
Subdivision None Available
MLS Listing ID PALH2003408
Sold Date 08/02/22
Style Ranch/Rambler
Bedrooms 3
Full Baths 2
Half Baths 1
HOA Y/N N
Abv Grd Liv Area 3,125
Originating Board BRIGHT
Year Built 1973
Annual Tax Amount $5,048
Tax Year 2021
Lot Size 0.530 Acres
Acres 0.53
Lot Dimensions 165.00 x 148.93
Property Description
***Against realtor's advice.....$50,000 PRICE REDUCTION! Sellers are moving out of state and need home gone ASAP!*** A spacious solid brick ranch with an inground pool, on a quiet street in Parkland School district. Look no further as this house really checks all your boxes. Access to everything from 309 is a few seconds away, but secluded away from the traffic and the noise. 3 spacious bedrooms, along with 2.5 baths. The openness of the floor plan keeps going. A beautiful sun room with a brand new hot tub and pool views off the kitchen, a wood burning fireplace in the family room, and an oversized 2 car garage, paired with an equally oversized driveway provides for desirable features and room for all the parking and storage youll ever need. The white kitchen is functional and bright, with all new stainless steel appliances and granite countertops. Lastly, the new central air system works very efficiently through the entire home. Partially finished basement is huge and has so many possibilities. Seller including a 1 Year Home Warranty with purchase. OPEN HOUSE SAT-SUN 1-3
Location
State PA
County Lehigh
Area North Whitehall Twp (12316)
Zoning SR
Rooms
Basement Full, Partially Finished
Main Level Bedrooms 3
Interior
Interior Features Bar, Built-Ins, Ceiling Fan(s), Double/Dual Staircase, Entry Level Bedroom, Exposed Beams, Family Room Off Kitchen, Floor Plan - Open, Primary Bath(s), Sauna, Skylight(s), Walk-in Closet(s), Wet/Dry Bar, WhirlPool/HotTub, Wood Floors
Hot Water Electric
Heating Forced Air
Cooling Central A/C
Flooring Laminated, Hardwood
Fireplaces Number 1
Fireplaces Type Wood
Equipment Washer, Dryer, Exhaust Fan, Microwave, Range Hood, Refrigerator, Oven/Range - Electric, Stainless Steel Appliances
Fireplace Y
Window Features Replacement
Appliance Washer, Dryer, Exhaust Fan, Microwave, Range Hood, Refrigerator, Oven/Range - Electric, Stainless Steel Appliances
Heat Source Electric
Laundry Main Floor
Exterior
Garage Oversized, Garage - Front Entry, Garage Door Opener
Garage Spaces 2.0
Pool In Ground, Heated
Waterfront N
Water Access N
Roof Type Architectural Shingle
Accessibility None
Parking Type Attached Garage
Attached Garage 2
Total Parking Spaces 2
Garage Y
Building
Lot Description Front Yard, Poolside, Rear Yard
Story 1
Foundation Block
Sewer On Site Septic
Water Public
Architectural Style Ranch/Rambler
Level or Stories 1
Additional Building Above Grade, Below Grade
Structure Type Dry Wall,Beamed Ceilings,Brick,Paneled Walls
New Construction N
Schools
High Schools Parkland
School District Parkland
Others
Senior Community No
Tax ID 556020000815-00001
Ownership Fee Simple
SqFt Source Estimated
Acceptable Financing Cash, Conventional, FHA, USDA, VA
Listing Terms Cash, Conventional, FHA, USDA, VA
Financing Cash,Conventional,FHA,USDA,VA
Special Listing Condition Standard
Read Less Info
Want to know what your home might be worth? Contact us for a FREE valuation!

Our team is ready to help you sell your home for the highest possible price ASAP

Bought with Non Subscribing Member • Non Subscribing Office




