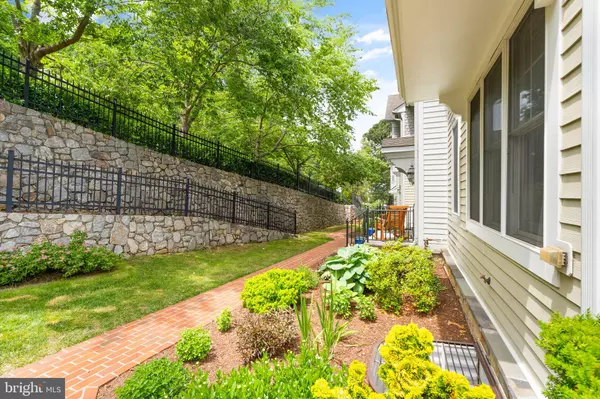For more information regarding the value of a property, please contact us for a free consultation.
Key Details
Sold Price $610,000
Property Type Townhouse
Sub Type End of Row/Townhouse
Listing Status Sold
Purchase Type For Sale
Square Footage 2,330 sqft
Price per Sqft $261
Subdivision Herndon Addition To Occo
MLS Listing ID VAPW2030102
Sold Date 06/28/22
Style Colonial
Bedrooms 4
Full Baths 3
Half Baths 2
HOA Fees $208/mo
HOA Y/N Y
Abv Grd Liv Area 1,970
Originating Board BRIGHT
Year Built 2007
Annual Tax Amount $5,546
Tax Year 2022
Lot Size 2,962 Sqft
Acres 0.07
Property Description
Absolutely gorgeous END-UNIT townhome with an attached 2 car garage and in the highly sought-after waterfront town of Occoquan! Your new home is just a short walk from Historic Occoquan. A truly one-of-a-kind place, Occoquan gives you a chance to be part of a community hosting artisan markets, rivers, and holiday feasts, and has been voted the #1 Tourist Destination in Prince William County each year since 2015!
Your new 4 level home includes 4 bedrooms, 3 full bathrooms, and 2 half baths. With a totally open concept and hardwood floors, the main level is made for entertaining. This homes kitchen is a buyers dream with granite countertops, stainless steel appliances, maple cabinet with a cherry stain, and a custom-built island (with cooktop and retractable vent). Enjoy dining next to your gas fireplace or stepping out to your back deck (one of only two homes in the whole community with a back deck). The primary suite features a walk-in closet, luxury bath, and custom shower. Your top floor gives you access for another office and bedroom as well with backdrop views of the hills of Occoquan. The downstairs room gives you options to be used as ANOTHER bedroom with access to a half bathroom, office, or workout room! This home has been meticulously maintained is and fully MOVE IN READY. The privacy of this end unit has one of the largest lots in the community and gives you options for an outdoor garden.
This home is a commuters dream as you have located just off of I-95, 2 blocks from a commuter lot and less than 2 miles to VRE/Amtrak (Woodbridge) in Prince William County. You can get to any destination quickly whether you need to head to Washington D.C. (19 miles), Fort Belvoir (12 miles), all of the shops by Potomac Mills Mall (4.5 miles), Prince William Forest National Park (12 miles), or even Quantico (15 miles). Where else can you feel like you live in a hallmark movie town, be right on the river, and be just moments from I-95??
Location
State VA
County Prince William
Zoning R16
Rooms
Basement Connecting Stairway, Fully Finished
Interior
Interior Features Attic, Kitchen - Table Space, Dining Area
Hot Water Electric
Heating Forced Air, Zoned
Cooling Central A/C, Zoned
Fireplaces Number 1
Fireplace Y
Heat Source Natural Gas
Exterior
Garage Built In
Garage Spaces 4.0
Water Access N
Accessibility None
Attached Garage 2
Total Parking Spaces 4
Garage Y
Building
Story 4
Foundation Slab
Sewer Public Sewer
Water Public
Architectural Style Colonial
Level or Stories 4
Additional Building Above Grade, Below Grade
New Construction N
Schools
Elementary Schools Occoquan
Middle Schools Fred M. Lynn
High Schools Woodbridge
School District Prince William County Public Schools
Others
HOA Fee Include Common Area Maintenance,Other
Senior Community No
Tax ID 8393-62-4877
Ownership Fee Simple
SqFt Source Assessor
Acceptable Financing Cash, Conventional, FHA, VA
Listing Terms Cash, Conventional, FHA, VA
Financing Cash,Conventional,FHA,VA
Special Listing Condition Standard
Read Less Info
Want to know what your home might be worth? Contact us for a FREE valuation!

Our team is ready to help you sell your home for the highest possible price ASAP

Bought with joel kellogg • Fathom Realty




