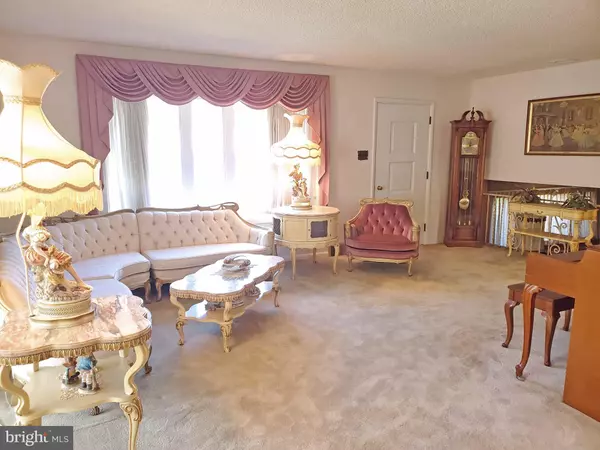For more information regarding the value of a property, please contact us for a free consultation.
Key Details
Sold Price $350,000
Property Type Single Family Home
Sub Type Detached
Listing Status Sold
Purchase Type For Sale
Square Footage 1,998 sqft
Price per Sqft $175
Subdivision None Available
MLS Listing ID NJCD2032376
Sold Date 09/19/22
Style Split Level
Bedrooms 3
Full Baths 1
Half Baths 1
HOA Y/N N
Abv Grd Liv Area 1,998
Originating Board BRIGHT
Year Built 1959
Annual Tax Amount $8,152
Tax Year 2020
Lot Size 10,498 Sqft
Acres 0.24
Lot Dimensions 75.00 x 140.00
Property Description
MULTIPLE OFFERS RECEIVED. HIGHEST AND BEST DUE BY MONDAY, AUGUST 15TH @ 5:00 PM. Start making new memories in this spacious, just under 2,000 sq. ft. split-level home featuring 3 bedrooms, 1.5 baths, a full basement, and a detached 2-car garage. A large and bright living room seamlessly opens to the dining room and slider to a lovely sunroom. Eat-in kitchen with solid wood cherry cabinets. Step down a few steps to the large Family room which is perfect for entertaining with a Mid-Century Modern wet bar and stools. This level also features a laundry room and powder room with a door to the rear yard and a detached 2-car garage w/newer roof (2020). Hardwood floors are under carpeting except for the family room level. The upper level has 3 bedrooms, an updated full bathroom, and 2 hall closets w/attic access. Full walk-out basement with plenty of storage room + walk-in cedar closet. The electrical panel has been upgraded with 150 amps., The HVAC & hot water heater is also newer (2016). (The kitchen appliances are not working and cannot be repaired). The property is priced accordingly.
Location
State NJ
County Camden
Area Cherry Hill Twp (20409)
Zoning RES
Rooms
Other Rooms Living Room, Dining Room, Bedroom 2, Bedroom 3, Kitchen, Family Room, Bedroom 1, Sun/Florida Room, Laundry, Bathroom 1
Basement Full, Unfinished, Walkout Stairs, Outside Entrance
Interior
Interior Features Cedar Closet(s), Kitchen - Eat-In, Wet/Dry Bar, Window Treatments, Wood Floors
Hot Water Natural Gas
Heating Forced Air
Cooling Central A/C
Flooring Hardwood, Carpet
Equipment Washer
Appliance Washer
Heat Source Natural Gas
Exterior
Garage Garage - Rear Entry
Garage Spaces 2.0
Waterfront N
Water Access N
Accessibility None
Parking Type Detached Garage
Total Parking Spaces 2
Garage Y
Building
Lot Description Rear Yard
Story 3
Foundation Block
Sewer Public Sewer
Water Public
Architectural Style Split Level
Level or Stories 3
Additional Building Above Grade, Below Grade
New Construction N
Schools
School District Cherry Hill Township Public Schools
Others
Senior Community No
Tax ID 09-00340 08-00005
Ownership Fee Simple
SqFt Source Assessor
Acceptable Financing Cash, Conventional, FHA, VA
Listing Terms Cash, Conventional, FHA, VA
Financing Cash,Conventional,FHA,VA
Special Listing Condition Standard
Read Less Info
Want to know what your home might be worth? Contact us for a FREE valuation!

Our team is ready to help you sell your home for the highest possible price ASAP

Bought with Hien X Vu • Garden State Properties Group - Merchantville




