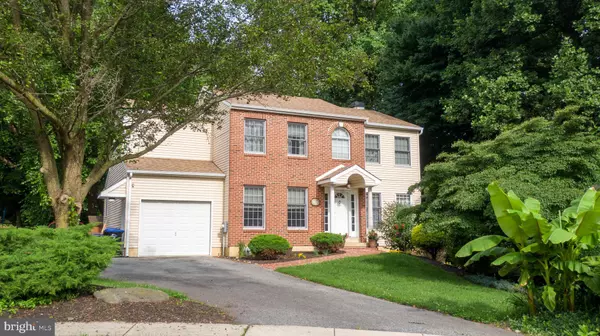For more information regarding the value of a property, please contact us for a free consultation.
Key Details
Sold Price $444,000
Property Type Single Family Home
Sub Type Detached
Listing Status Sold
Purchase Type For Sale
Square Footage 2,564 sqft
Price per Sqft $173
Subdivision None Available
MLS Listing ID PADE2029654
Sold Date 08/19/22
Style Colonial
Bedrooms 4
Full Baths 3
Half Baths 1
HOA Y/N N
Abv Grd Liv Area 1,964
Originating Board BRIGHT
Year Built 1993
Annual Tax Amount $8,992
Tax Year 2021
Lot Size 1.430 Acres
Acres 1.43
Lot Dimensions 0.00 x 0.00
Property Description
Beautiful, modern house in a quiet cul-de-sac with a huge yard. The 1.43 acres is perfect for entertaining on the large deck and walking through the woods. Inside is a dream kitchen with rich granite countertops, stainless steel appliances, tilework, and under cabinet lighting. The open floor plan connects to the breakfast nook with built-in bench and a bright family room featuring a cozy wood fireplace for winter nights. The first floor has an elegant dining room and living room with pocket doors. Upstairs is the perfect master bedroom and incredible bathroom with glass stall, impressive vanity, and skylight. There are three additional bedrooms and a nice full bathroom for others. The walkout basement has space for movies, gym, and a full bathroom for the occasional overnight guest. The property features a new water heater (2022), new gutters (2019), new condenser (2021) and more.
Location
State PA
County Delaware
Area Upper Chichester Twp (10409)
Zoning RESID
Rooms
Other Rooms Living Room, Dining Room, Primary Bedroom, Bedroom 2, Bedroom 3, Kitchen, Family Room, Bedroom 1, Exercise Room, Laundry, Bathroom 1, Hobby Room, Half Bath
Basement Full, Outside Entrance, Fully Finished
Interior
Interior Features Primary Bath(s), Kitchen - Eat-In, Breakfast Area, Skylight(s)
Hot Water Natural Gas
Heating Forced Air
Cooling Central A/C
Flooring Fully Carpeted, Vinyl, Tile/Brick
Fireplaces Number 1
Fireplaces Type Marble
Equipment Oven - Self Cleaning, Dishwasher, Disposal, Energy Efficient Appliances
Fireplace Y
Appliance Oven - Self Cleaning, Dishwasher, Disposal, Energy Efficient Appliances
Heat Source Natural Gas
Laundry Main Floor
Exterior
Exterior Feature Deck(s)
Garage Garage - Front Entry
Garage Spaces 3.0
Waterfront N
Water Access N
Roof Type Shingle
Accessibility None
Porch Deck(s)
Attached Garage 1
Total Parking Spaces 3
Garage Y
Building
Lot Description Cul-de-sac, Irregular, Trees/Wooded, Front Yard, Rear Yard, SideYard(s), Partly Wooded
Story 2
Foundation Concrete Perimeter
Sewer Public Sewer
Water Public
Architectural Style Colonial
Level or Stories 2
Additional Building Above Grade, Below Grade
New Construction N
Schools
High Schools Chichester Senior
School District Chichester
Others
Senior Community No
Tax ID 09-00-00444-35
Ownership Fee Simple
SqFt Source Assessor
Acceptable Financing Conventional, FHA 203(k), FHA 203(b), FHA, USDA, VA
Listing Terms Conventional, FHA 203(k), FHA 203(b), FHA, USDA, VA
Financing Conventional,FHA 203(k),FHA 203(b),FHA,USDA,VA
Special Listing Condition Standard
Read Less Info
Want to know what your home might be worth? Contact us for a FREE valuation!

Our team is ready to help you sell your home for the highest possible price ASAP

Bought with Caitlin Manzo • BHHS Fox & Roach-Media




