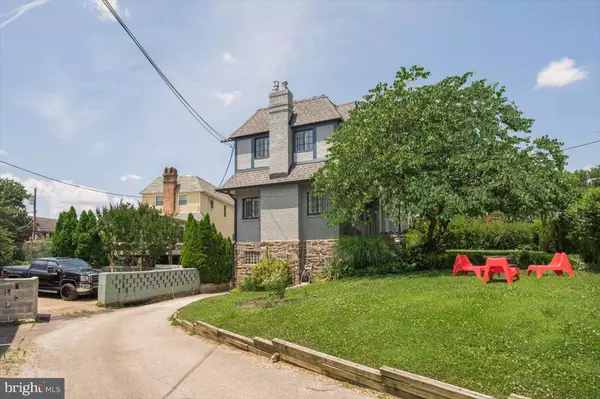For more information regarding the value of a property, please contact us for a free consultation.
Key Details
Sold Price $405,000
Property Type Townhouse
Sub Type End of Row/Townhouse
Listing Status Sold
Purchase Type For Sale
Square Footage 1,356 sqft
Price per Sqft $298
Subdivision Ardmore
MLS Listing ID PADE2029258
Sold Date 08/11/22
Style Tudor
Bedrooms 3
Full Baths 1
HOA Y/N N
Abv Grd Liv Area 1,356
Originating Board BRIGHT
Year Built 1929
Annual Tax Amount $6,557
Tax Year 2021
Lot Size 3,485 Sqft
Acres 0.08
Lot Dimensions 84.00 x 61.00
Property Description
Welcome to 2312 Belmont Avenue! Nestled in the quiet and very desirable Ardmore Park Community.
This beautiful, bright and airy English Tutor boasts a large double lot, along with many improvements and
upgrades. The freshly painted mid-century modern interior has an incredible new fireplace in the heart of a bright living /family room that allows to keep the whole house warm and cozy during fall / winter days. Impeccably finished hardwoods floors throughout the whole house, gorgeous plantation shutters. This fantastic home offer 3 spacious bedrooms on the second floor and a large updated full bathroom. You will see tons of curb appeal as you approach the home and see the care in homeownership as you walk into the home. The front yard offers a lovely patio area for your family and friends entertainment, as well as plenty of green space, Walkable to the trolly station and local business, as well as all of the parks and amenities that Ardmore Park has to offer, this is a wonderful place to call home !
Photos will be available 07/01
Open House Saturday 07/02
Location
State PA
County Delaware
Area Haverford Twp (10422)
Zoning RESIDENTIAL
Rooms
Basement Combination
Interior
Hot Water 60+ Gallon Tank
Heating Hot Water
Cooling Window Unit(s)
Flooring Hardwood
Fireplaces Number 1
Heat Source Natural Gas
Exterior
Parking Features Additional Storage Area
Garage Spaces 1.0
Water Access N
Roof Type Architectural Shingle
Accessibility 2+ Access Exits
Attached Garage 1
Total Parking Spaces 1
Garage Y
Building
Story 2
Foundation Concrete Perimeter, Stone
Sewer Public Sewer
Water Public
Architectural Style Tudor
Level or Stories 2
Additional Building Above Grade, Below Grade
New Construction N
Schools
School District Haverford Township
Others
Pets Allowed Y
Senior Community No
Tax ID 22-06-00312-00
Ownership Fee Simple
SqFt Source Assessor
Acceptable Financing Cash, Conventional
Listing Terms Cash, Conventional
Financing Cash,Conventional
Special Listing Condition Standard
Pets Allowed No Pet Restrictions
Read Less Info
Want to know what your home might be worth? Contact us for a FREE valuation!

Our team is ready to help you sell your home for the highest possible price ASAP

Bought with Nathaniel James Stutzman • Swayne Real Estate Group, LLC




