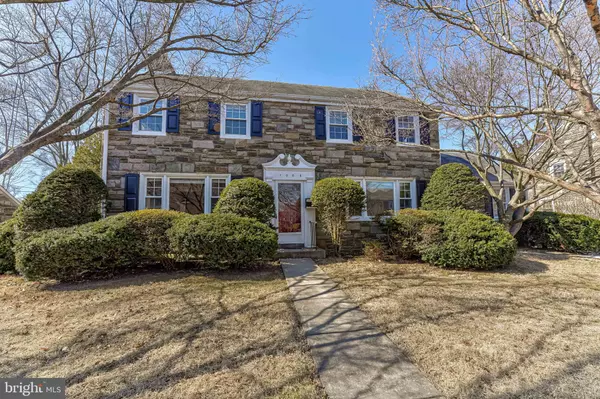For more information regarding the value of a property, please contact us for a free consultation.
Key Details
Sold Price $330,000
Property Type Single Family Home
Sub Type Detached
Listing Status Sold
Purchase Type For Sale
Square Footage 2,198 sqft
Price per Sqft $150
Subdivision None Available
MLS Listing ID PADE540360
Sold Date 04/21/21
Style Traditional
Bedrooms 3
Full Baths 2
Half Baths 1
HOA Y/N N
Abv Grd Liv Area 2,198
Originating Board BRIGHT
Year Built 1950
Annual Tax Amount $10,080
Tax Year 2021
Lot Size 8,276 Sqft
Acres 0.19
Lot Dimensions 83.00 x 100.00
Property Description
This Beautiful, Bright, Spacious, Stone Center Hall Colonial is built with the Craftsmanship of Yesteryear!! Deep Windowsills, Hardwood Floors Throughout, Tile Bathrooms, Six Panel Wood Doors, Open Staircase and Balusters and Special Moldings are a few of the Hallmarks. Enter through the Front to Back Foyer with Sun Filled Living Room to the Left that boasts a Masonry Brick Fireplace with a Williamsburg Surround and Mantel, lots of windows and a door that goes out to a Covered Patio, Formal Dining Room to the Right with a Triple Window, White 'Working' Kitchen Complete with Swinging Door into the Dining Room, a Back Hall/Office and Powder Room complete the first floor. Master Bedroom with Walk In Closet and Full Bath, Two Additional Spacious Bedrooms and Full Tile Hall Bath, Walk Up Floored Attic with Stone Walls at either end (so cool!!). Fresh Paint Throughout. Two Car Attached Garage and Off Street Parking. Replacement Windows and Newer Air Conditioning Unit. Fully Fenced Level Rear Yard, Wide Tree Lined Street with Playground (handicapped accessible) and Ball Park a block away. Fifteen Minutes to Downtown Philadelphia, Twenty Minutes to PHL.
Location
State PA
County Delaware
Area Upper Darby Twp (10416)
Zoning RESIDENTIAL
Rooms
Other Rooms Living Room, Dining Room, Bedroom 2, Bedroom 3, Kitchen, Basement, Foyer, Bedroom 1, Laundry, Other, Bathroom 2, Attic, Full Bath, Half Bath
Basement Full
Interior
Interior Features Wood Floors
Hot Water Electric
Heating Hot Water
Cooling Central A/C
Flooring Wood, Ceramic Tile
Fireplaces Number 1
Fireplaces Type Fireplace - Glass Doors
Equipment Built-In Range, Dishwasher
Furnishings No
Fireplace Y
Window Features Replacement
Appliance Built-In Range, Dishwasher
Heat Source Natural Gas
Laundry Lower Floor
Exterior
Garage Garage - Rear Entry, Garage Door Opener
Garage Spaces 5.0
Fence Fully
Waterfront N
Water Access N
Roof Type Asphalt
Accessibility None
Parking Type Attached Garage, Driveway
Attached Garage 2
Total Parking Spaces 5
Garage Y
Building
Lot Description Level
Story 2.5
Sewer Public Sewer
Water Public
Architectural Style Traditional
Level or Stories 2.5
Additional Building Above Grade, Below Grade
New Construction N
Schools
School District Upper Darby
Others
Senior Community No
Tax ID 16-10-01698-00
Ownership Fee Simple
SqFt Source Assessor
Acceptable Financing Cash, Conventional, FHA
Horse Property N
Listing Terms Cash, Conventional, FHA
Financing Cash,Conventional,FHA
Special Listing Condition Standard
Read Less Info
Want to know what your home might be worth? Contact us for a FREE valuation!

Our team is ready to help you sell your home for the highest possible price ASAP

Bought with Benjamin Edward Hearn • Compass RE




