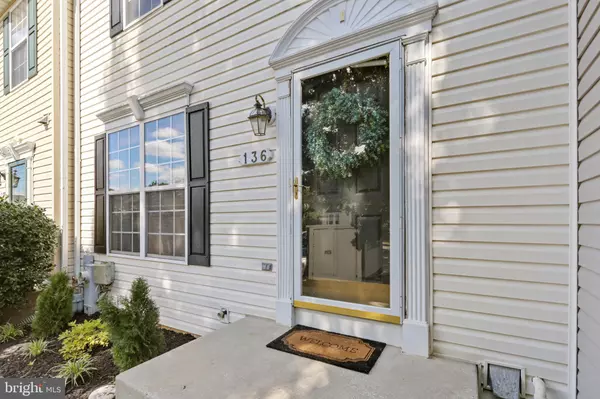For more information regarding the value of a property, please contact us for a free consultation.
Key Details
Sold Price $319,000
Property Type Townhouse
Sub Type Interior Row/Townhouse
Listing Status Sold
Purchase Type For Sale
Square Footage 1,975 sqft
Price per Sqft $161
Subdivision Reisterstown Village
MLS Listing ID MDBC2050332
Sold Date 11/15/22
Style Colonial
Bedrooms 3
Full Baths 3
Half Baths 1
HOA Fees $23/ann
HOA Y/N Y
Abv Grd Liv Area 1,445
Originating Board BRIGHT
Year Built 1999
Annual Tax Amount $3,878
Tax Year 2022
Lot Size 1,699 Sqft
Acres 0.04
Property Description
This spectacular 4-level townhome is updated, move-in ready and priced to move, as similar models in the sought-after Reisterstown Village community have recently sold in the mid-$300s! Stepping through the front door you will be immediately greeted by gleaming hardwood floors that carry throughout the entire main level. Nearly the entire home has been freshly painted and the living room is centered by a gas fireplace. The updated kitchen is sleek and polished boasting white cabinetry, granite counters, stainless steel appliances, island and a walk-in pantry providing loads of storage. Access from the kitchen and dining area lead out to your low-maintenance screened-in deck, perfect for grilling, entertaining or just relaxing with your favorite drink. The upper level presents an expansive primary bedroom with walk-in closet and en suite bath. Two more sizable bedrooms and a second full bath can be found on this level. Recently installed luxury vinyl planking carries through this floor, selected for being impervious to moisture, extreme durability and low maintenance. Above the bedroom level is a fantastic loft with dual skylights that could make for a great office, entertainment space or even use as an additional bedroom. The expansive recreation room in the lower level offers endless options and includes a full bath, a bonus room, walkup access to the backyard and tons of storage space. Roof replaced in 2020 with architectural shingles. Don’t miss your chance to fall in love with this beautiful home!
Location
State MD
County Baltimore
Zoning R
Rooms
Other Rooms Living Room, Dining Room, Primary Bedroom, Bedroom 2, Bedroom 3, Kitchen, Loft, Recreation Room, Storage Room, Utility Room, Bonus Room
Basement Fully Finished, Walkout Stairs
Interior
Hot Water Electric
Heating Forced Air
Cooling Central A/C
Fireplaces Number 1
Fireplaces Type Gas/Propane
Fireplace Y
Window Features Double Pane,Skylights
Heat Source Natural Gas
Exterior
Exterior Feature Screened
Waterfront N
Water Access N
Roof Type Architectural Shingle
Accessibility None
Porch Screened
Parking Type On Street
Garage N
Building
Story 4
Foundation Permanent
Sewer Public Sewer
Water Public
Architectural Style Colonial
Level or Stories 4
Additional Building Above Grade, Below Grade
New Construction N
Schools
Elementary Schools Franklin
Middle Schools Franklin
High Schools Franklin
School District Baltimore County Public Schools
Others
Senior Community No
Tax ID 04042300003215
Ownership Fee Simple
SqFt Source Assessor
Special Listing Condition Standard
Read Less Info
Want to know what your home might be worth? Contact us for a FREE valuation!

Our team is ready to help you sell your home for the highest possible price ASAP

Bought with Tarnesshia McNair-David • Keller Williams Legacy




