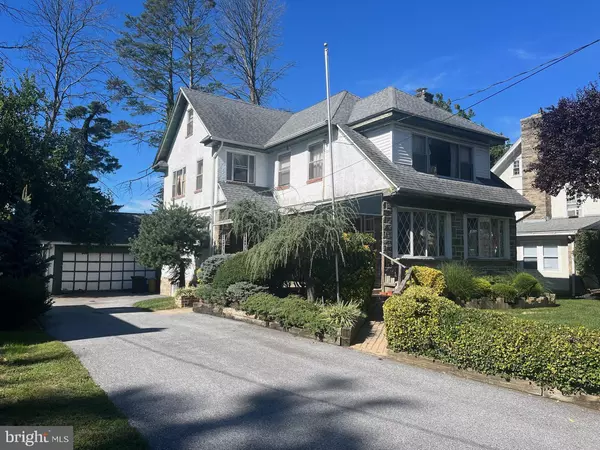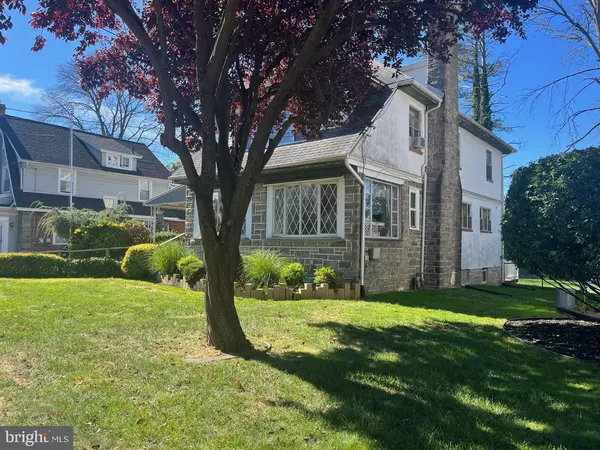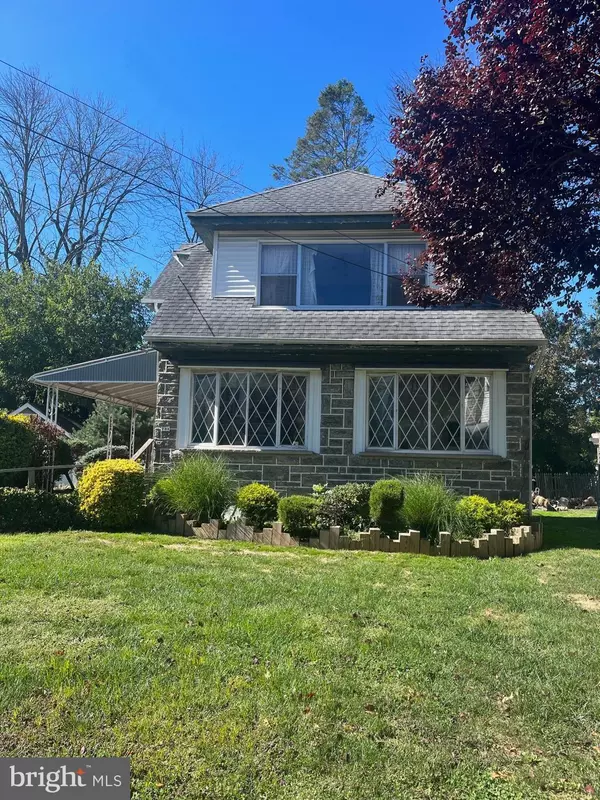For more information regarding the value of a property, please contact us for a free consultation.
Key Details
Sold Price $280,000
Property Type Single Family Home
Sub Type Detached
Listing Status Sold
Purchase Type For Sale
Square Footage 3,582 sqft
Price per Sqft $78
Subdivision Drexel Hill
MLS Listing ID PADE2035016
Sold Date 11/23/22
Style Traditional
Bedrooms 5
Full Baths 2
Half Baths 1
HOA Y/N N
Abv Grd Liv Area 3,582
Originating Board BRIGHT
Year Built 1929
Annual Tax Amount $11,703
Tax Year 2021
Lot Dimensions 60.00 x 100.00
Property Description
Room to grow! Come see this stately stone beauty just waiting for a new owner to shine it up and breathe new life into it! This spacious home offers 5 bedrooms, 2.5 baths and a bonus room in the large attic! With over 3500 sq. of living space, you will have all the room you need to host those happy gatherings.
Enter this gracious home from the side porch as you step through the 100-year-old arched front doorway. Move into the center hall into a large living room complete with stone fireplace (new stainless-steel flue from basement to chimney in 2019) where you will have extra room for guests with the adjoining enclosed porch room. Also on this floor you will find a formal dining room with hardwood floors complete with dark inlay! The eat in kitchen has a newer Samsung french door refrigerator (2020). A few steps down from the kitchen brings you to an outside entrance to an engineered wood deck built in 2018. Continue on downstairs to the spacious basement where more fun awaits, complete with knotty pine paneling and a half bath. A laundry room and unfinished workroom complete the basement area. Newer heating system (2018). The second floor holds the 4 main bedrooms, all roomy and waiting for new residents as well as a full hall bathroom. Heading up to the third floor you will find a large bedroom with walk-in closet possibilities as well as a bonus room that could easily be transformed into a home office or a playroom. Also on this floor is a full bath with stall shower and tons of storage.
Come see this great home and make it your own!
PHOTOS COMING SOON!
Location
State PA
County Delaware
Area Upper Darby Twp (10416)
Zoning RESIDENTIAL
Rooms
Basement Daylight, Partial, Partially Finished
Interior
Hot Water Natural Gas
Heating Hot Water
Cooling Window Unit(s)
Flooring Hardwood, Carpet
Fireplaces Number 1
Equipment Negotiable
Heat Source Natural Gas
Exterior
Exterior Feature Deck(s)
Garage Additional Storage Area
Garage Spaces 4.0
Utilities Available Natural Gas Available
Waterfront N
Water Access N
Roof Type Shingle
Accessibility None
Porch Deck(s)
Parking Type Detached Garage
Total Parking Spaces 4
Garage Y
Building
Lot Description Front Yard, Landscaping, Level, Rear Yard
Story 3
Foundation Stone
Sewer Public Sewer
Water Public
Architectural Style Traditional
Level or Stories 3
Additional Building Above Grade, Below Grade
New Construction N
Schools
Elementary Schools Hillcrest
Middle Schools Drexel Hill
High Schools Upper Darby Senior
School District Upper Darby
Others
Senior Community No
Tax ID 16-10-00369-00
Ownership Fee Simple
SqFt Source Assessor
Acceptable Financing Conventional, Cash
Listing Terms Conventional, Cash
Financing Conventional,Cash
Special Listing Condition Standard
Read Less Info
Want to know what your home might be worth? Contact us for a FREE valuation!

Our team is ready to help you sell your home for the highest possible price ASAP

Bought with Steven Wynn • EXP Realty, LLC




