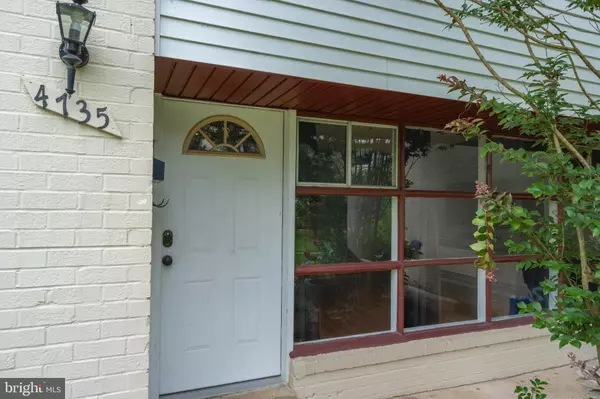For more information regarding the value of a property, please contact us for a free consultation.
Key Details
Sold Price $395,000
Property Type Condo
Sub Type Condo/Co-op
Listing Status Sold
Purchase Type For Sale
Square Footage 1,629 sqft
Price per Sqft $242
Subdivision Fairfax Heritage
MLS Listing ID VAFX2081378
Sold Date 08/31/22
Style Contemporary
Bedrooms 3
Full Baths 2
Half Baths 1
Condo Fees $478/mo
HOA Y/N N
Abv Grd Liv Area 1,298
Originating Board BRIGHT
Year Built 1964
Annual Tax Amount $3,951
Tax Year 2022
Property Description
Welcome home to 4735 Parkman Ct! This wonderfully spacious 3 bedroom 2.5 bathroom home boasts tons of natural light, your own private yard and deck, and three levels of living. This home was also recently painted! When you walk into the home, you're greeted by the living room with two accent walls. The kitchen has tons of space to cook and prepare meals as well as a breakfast bar overlooking the dining room. There also is a powder room on this level which completes the space and makes this level perfect for entertaining guests. Last but not least, the balcony overlooks the back garden which allows you to enjoy your morning cup of coffee or evening glass of wine as you watch the sun set. As you walk upstairs, you're greeted by three spacious bedrooms and a full bathroom that is updated. Looking for space to call a man-cave, or a rec space? Look no further than the basement. The living space allows more than enough room to make a movie space or billiards room. Want more space to allow guests or family to relax? With another full bath in the basement, this space could be made into an in-law suite or a guest bedroom! The downstairs level also has a walkout basement door into your recently landscaped private backyard. You'll have blank canvas to do what you want with this space! What about LOCATION?! This property sits in the commuters and explorers dream location. Not only is the immediate community charming and beautifully landscaped, but the proximity to shops and restaurants in Annandale and Fairfax couldn't be easier. Looking for a location that is going to make your commute a breeze? This is it. Only minutes from 495, this property sits right in the heart of the beltway and makes commuting with NOVA or to DC and MD a piece of cake. Speaking of cake... there are SOO many good bakeries around. OK, I'm done. :) Don't miss out on this dream property. It will NOT last long.
Location
State VA
County Fairfax
Zoning 220
Rooms
Other Rooms Living Room, Dining Room, Bedroom 2, Bedroom 3, Kitchen, Bedroom 1, Laundry, Recreation Room, Storage Room, Bathroom 1, Bathroom 2, Half Bath
Basement Daylight, Full, Fully Finished, Walkout Level
Interior
Interior Features Breakfast Area, Carpet, Dining Area, Family Room Off Kitchen, Wood Floors
Hot Water Natural Gas
Heating Forced Air
Cooling Central A/C, Ceiling Fan(s)
Equipment Built-In Microwave, Dishwasher, Disposal, Dryer - Front Loading, Exhaust Fan, Oven/Range - Gas, Refrigerator, Stainless Steel Appliances, Washer
Fireplace N
Appliance Built-In Microwave, Dishwasher, Disposal, Dryer - Front Loading, Exhaust Fan, Oven/Range - Gas, Refrigerator, Stainless Steel Appliances, Washer
Heat Source Natural Gas
Exterior
Parking On Site 2
Amenities Available Common Grounds, Picnic Area, Pool - Outdoor, Other
Waterfront N
Water Access N
Accessibility None
Garage N
Building
Story 3
Foundation Permanent
Sewer Public Sewer
Water Public
Architectural Style Contemporary
Level or Stories 3
Additional Building Above Grade, Below Grade
New Construction N
Schools
School District Fairfax County Public Schools
Others
Pets Allowed Y
HOA Fee Include Common Area Maintenance,Ext Bldg Maint,Gas,Lawn Maintenance,Road Maintenance,Snow Removal,Trash,Water,Other
Senior Community No
Tax ID 0702 15114735
Ownership Condominium
Acceptable Financing Conventional, Cash, VA, VHDA, USDA
Listing Terms Conventional, Cash, VA, VHDA, USDA
Financing Conventional,Cash,VA,VHDA,USDA
Special Listing Condition Standard
Pets Description No Pet Restrictions
Read Less Info
Want to know what your home might be worth? Contact us for a FREE valuation!

Our team is ready to help you sell your home for the highest possible price ASAP

Bought with Deepa Subba Chhetri • DMV Realty, INC.




