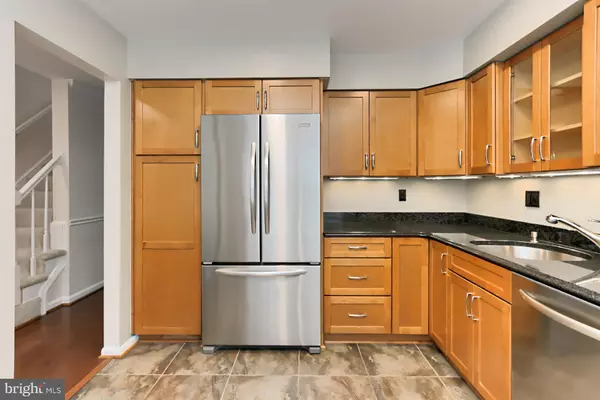For more information regarding the value of a property, please contact us for a free consultation.
Key Details
Sold Price $725,000
Property Type Condo
Sub Type Condo/Co-op
Listing Status Sold
Purchase Type For Sale
Square Footage 1,224 sqft
Price per Sqft $592
Subdivision Barton Place
MLS Listing ID VAAR2017604
Sold Date 07/07/22
Style Colonial
Bedrooms 2
Full Baths 2
Half Baths 1
Condo Fees $482/mo
HOA Y/N N
Abv Grd Liv Area 1,224
Originating Board BRIGHT
Year Built 1985
Annual Tax Amount $6,751
Tax Year 2021
Property Description
Rarely available! The perfect combination of space and location! Barton Place's 2-level townhome with a fully updated kitchen, hardwood floors, new carpet, and fresh paint is ready for you to move in. Just mins. to either Courthouse or Clarendon metro stops. Nestled in a tranquil neighborhood but so close to all N. Arlington living has to offer! Enjoy your morning in your sunlit eat-in kitchen with a charming bay window. Entertaining is a breeze with a spacious open floor plan and the charm of your living room fireplace. Sought out floor plan with 2 owner's suites upstairs - each with their own full baths + 1/2 bath on the main level for guests. Updated windows mean low util. bills. Water is included in the condo fee. Don't miss the farmer's market and local parks. Everything you want is mins. from your doorstep. No stress with ample parking - 2 parking passes included for the neighborhood parking area and such convenient street parking right in front! Use 1212 N. Clevland St. for your GPS to pull up to the front door of this home! 2532 B
Welcome home!
Location
State VA
County Arlington
Zoning R15-30T
Interior
Interior Features Breakfast Area, Carpet, Ceiling Fan(s), Combination Dining/Living, Floor Plan - Open, Kitchen - Eat-In, Kitchen - Table Space, Primary Bath(s), Recessed Lighting, Upgraded Countertops
Hot Water Electric
Heating Forced Air
Cooling Central A/C
Flooring Carpet, Ceramic Tile, Laminate Plank
Fireplaces Number 1
Fireplaces Type Brick, Corner
Equipment Built-In Microwave, Dishwasher, Disposal, Dryer, Exhaust Fan, Microwave, Oven - Self Cleaning, Oven/Range - Electric, Refrigerator, Stainless Steel Appliances, Washer, Washer/Dryer Stacked
Fireplace Y
Appliance Built-In Microwave, Dishwasher, Disposal, Dryer, Exhaust Fan, Microwave, Oven - Self Cleaning, Oven/Range - Electric, Refrigerator, Stainless Steel Appliances, Washer, Washer/Dryer Stacked
Heat Source Electric
Laundry Dryer In Unit, Washer In Unit, Upper Floor
Exterior
Garage Spaces 2.0
Utilities Available Cable TV
Amenities Available None
Waterfront N
Water Access N
Accessibility None
Total Parking Spaces 2
Garage N
Building
Story 2
Foundation Other
Sewer Public Sewer
Water Public
Architectural Style Colonial
Level or Stories 2
Additional Building Above Grade, Below Grade
New Construction N
Schools
Elementary Schools Arlington Science Focus
Middle Schools Dorothy Hamm
High Schools Washington-Liberty
School District Arlington County Public Schools
Others
Pets Allowed Y
HOA Fee Include Water,Trash,Ext Bldg Maint,Lawn Care Front
Senior Community No
Tax ID 18-018-029
Ownership Condominium
Acceptable Financing Cash, Conventional
Horse Property N
Listing Terms Cash, Conventional
Financing Cash,Conventional
Special Listing Condition Standard
Pets Description No Pet Restrictions
Read Less Info
Want to know what your home might be worth? Contact us for a FREE valuation!

Our team is ready to help you sell your home for the highest possible price ASAP

Bought with Melissa B Shelby • Compass




