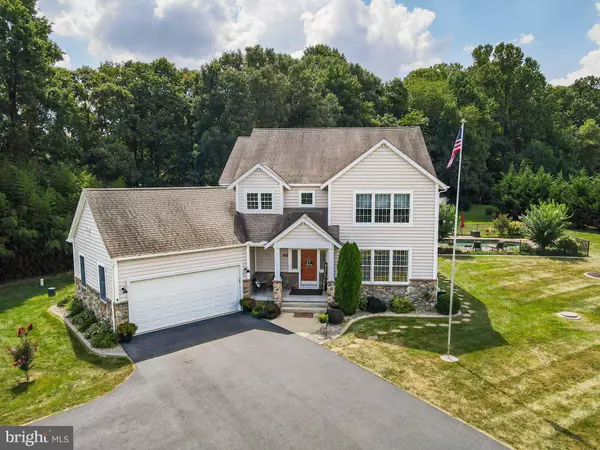For more information regarding the value of a property, please contact us for a free consultation.
Key Details
Sold Price $670,000
Property Type Single Family Home
Sub Type Detached
Listing Status Sold
Purchase Type For Sale
Square Footage 4,134 sqft
Price per Sqft $162
MLS Listing ID MDCC2006274
Sold Date 10/06/22
Style Colonial
Bedrooms 4
Full Baths 3
Half Baths 1
HOA Y/N N
Abv Grd Liv Area 3,134
Originating Board BRIGHT
Year Built 2005
Annual Tax Amount $4,569
Tax Year 2022
Lot Size 1.960 Acres
Acres 1.96
Property Description
This is a one of a kind custom built home. There have been many renovations in the last few years. New 5" hardwood floors on first floor, second floor foyer and stair treads. This gourmet kitchen is spectacular. It has new Brookhaven soft close cabinets, Cambria quartz countertops, under cabinet lighting along with a new GE double oven, 36 inch Induction cooktop and Bosch dishwasher. Th Primary bedroom is amazing. It has new carpet and a new custom walk in closet. The bath has been remodeled with new quartz countertop, marble flooring, and new tile shower. The lower level comes complete with the pool table, custom bar and refrigerator, high top table and stools. There is also a full bath with shower and a workout room. When you step outside to your private oasis you will find a concrete saltwater heated pool. It has a PebbleTec finish and a sun self. There is a custom firepit in the pavers. A new construction overhang with recessed lighting and ceiling fan. Plus! an outdoor kitchen area with grill and refrigerator. The entire pool area has a complete micro irrigation system for entire pool/patio area. Needless to say this is a must see home. Make your appointment today!!
Location
State MD
County Cecil
Zoning ST
Rooms
Basement Connecting Stairway, Full, Partially Finished, Space For Rooms
Main Level Bedrooms 4
Interior
Hot Water Instant Hot Water
Heating Forced Air
Cooling Central A/C
Flooring Carpet, Hardwood
Equipment Built-In Microwave, Dishwasher, Disposal, Range Hood, Refrigerator, Water Heater - Tankless, Oven - Double
Appliance Built-In Microwave, Dishwasher, Disposal, Range Hood, Refrigerator, Water Heater - Tankless, Oven - Double
Heat Source Propane - Leased
Exterior
Garage Garage - Front Entry
Garage Spaces 2.0
Pool Heated, In Ground, Saltwater, Other
Waterfront N
Water Access N
Accessibility None
Parking Type Attached Garage, Driveway
Attached Garage 2
Total Parking Spaces 2
Garage Y
Building
Story 3
Foundation Concrete Perimeter
Sewer Private Septic Tank
Water Well
Architectural Style Colonial
Level or Stories 3
Additional Building Above Grade, Below Grade
New Construction N
Schools
School District Cecil County Public Schools
Others
Senior Community No
Tax ID 0803100200
Ownership Fee Simple
SqFt Source Assessor
Special Listing Condition Standard
Read Less Info
Want to know what your home might be worth? Contact us for a FREE valuation!

Our team is ready to help you sell your home for the highest possible price ASAP

Bought with Heather A Schafer Adkins • Long & Foster Real Estate, Inc.




