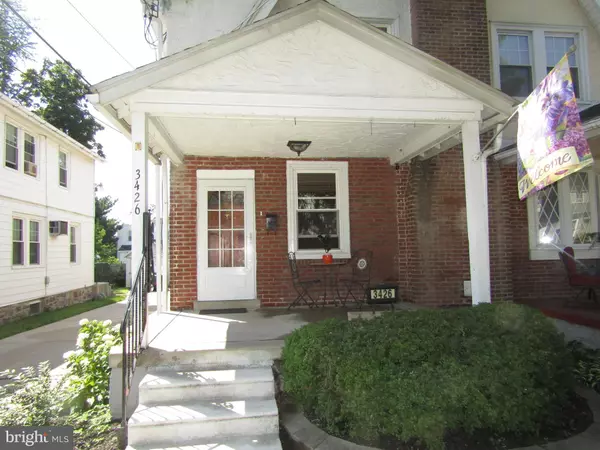For more information regarding the value of a property, please contact us for a free consultation.
Key Details
Sold Price $245,500
Property Type Single Family Home
Sub Type Twin/Semi-Detached
Listing Status Sold
Purchase Type For Sale
Square Footage 1,248 sqft
Price per Sqft $196
Subdivision Drexel Hill
MLS Listing ID PADE2029054
Sold Date 09/27/22
Style Traditional
Bedrooms 3
Full Baths 1
Half Baths 1
HOA Y/N N
Abv Grd Liv Area 1,248
Originating Board BRIGHT
Year Built 1940
Annual Tax Amount $4,732
Tax Year 2021
Lot Size 3,049 Sqft
Acres 0.07
Lot Dimensions 25.00 x 125.00
Property Description
Welcome Home. Awesome opportunity to own a sunlit twin home in the popular Drexel Hill neighborhood. You are invited in by a comfortable outdoor porch. This spacious twin features hardwood floors throughout. The vast living room is accentuated by tons of natural light and gas fireplace. Proceed to the eat in dining room followed by a spacious kitchen highlighted by granite counter tops and ample sunlight. . Just off the kitchen is a supersized deck for outdoor entertaining. The huge back yard can be tailored to almost any use, gatherings, relaxation or a safe place for children to play. Don't forget the garage. The vast basement is unfinished but can be easily finished as the ceilings are high and contains a powder room. The 2nd level has 3 nice sized bedrooms hardwood floors and a full bath. The full attic can be used as a bonus room, office, or just somewhere to hang out. This home has been lovingly maintained and updated. The location is optimal, just minutes from shopping, dining and entertainment. Schedule your appointment today
Location
State PA
County Delaware
Area Upper Darby Twp (10416)
Zoning RSA5
Rooms
Basement Full, Outside Entrance, Interior Access, Rear Entrance
Interior
Interior Features Attic, Ceiling Fan(s), Dining Area, Floor Plan - Traditional, Laundry Chute, Kitchen - Island
Hot Water Natural Gas
Heating Hot Water
Cooling None
Flooring Hardwood, Tile/Brick
Fireplaces Number 1
Heat Source Natural Gas
Exterior
Garage Garage - Front Entry
Garage Spaces 4.0
Waterfront N
Water Access N
Roof Type Shingle
Accessibility None
Parking Type Detached Garage, Driveway
Total Parking Spaces 4
Garage Y
Building
Story 2.5
Foundation Slab
Sewer Public Sewer
Water Public
Architectural Style Traditional
Level or Stories 2.5
Additional Building Above Grade, Below Grade
Structure Type 9'+ Ceilings,Dry Wall,Paneled Walls,Plaster Walls
New Construction N
Schools
School District Upper Darby
Others
Senior Community No
Tax ID 16-12-00586-00
Ownership Fee Simple
SqFt Source Assessor
Acceptable Financing FHA, Conventional, Cash
Listing Terms FHA, Conventional, Cash
Financing FHA,Conventional,Cash
Special Listing Condition Standard
Read Less Info
Want to know what your home might be worth? Contact us for a FREE valuation!

Our team is ready to help you sell your home for the highest possible price ASAP

Bought with Nova J Crespo • Compass RE




