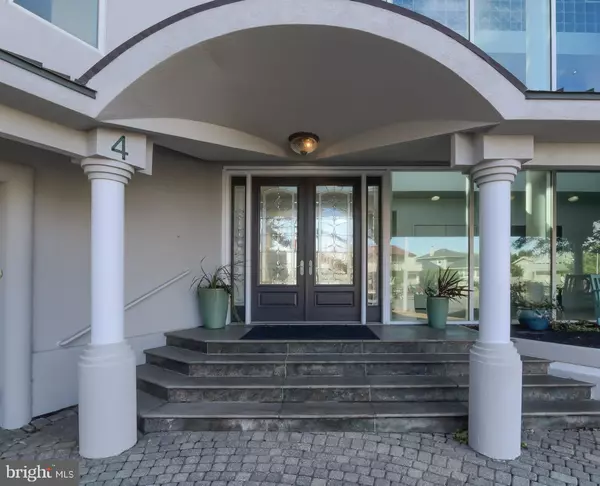For more information regarding the value of a property, please contact us for a free consultation.
Key Details
Sold Price $2,509,000
Property Type Single Family Home
Sub Type Detached
Listing Status Sold
Purchase Type For Sale
Square Footage 5,650 sqft
Price per Sqft $444
Subdivision Seapoint
MLS Listing ID NJAC116300
Sold Date 07/01/21
Style Coastal,Contemporary
Bedrooms 7
Full Baths 7
Half Baths 1
HOA Y/N N
Abv Grd Liv Area 5,650
Originating Board BRIGHT
Year Built 1988
Annual Tax Amount $29,332
Tax Year 2020
Lot Dimensions 60.00 x 196.00
Property Description
Direct Oceanfront Contemporary with a European Flair. This 5,650 square foot home was designed to capture ocean & inlet views from EVERY room. Built with steel beam construction on a premier lot with 232 feet of beach front property....an exceptionally rare find! Meticulously maintained by the original owner/builder who spared no expense when creating this unique space. You will find exquisite tile from Italy, timeless & elegant German-made SieMatic kitchen cabinetry. A fabulous living room with custom marble fireplace, soaring 19ft ceilings and floor to ceiling windows provides the perfect place to entertain your guests. You will delight in the panoramic water views & enchanting AC skyline views in the evening. Outdoor entertaining is a pleasure with over 6,000 square feet of outdoor living space including a large water view pool, cabana and full bath. Recent improvements include a rubber roof (4-5 years), full remodel of most baths (4 years), new air handlers (4 years), new garage doors and Amerilast exterior painting (2 years). Flood Insurance JUST $459/year! Looking for Investment Income? 300,000+ in revenue potential. Excellent opportunity for 401K Buyers. Sinatra fans can own a piece of history as Ol' Blues Eyes stayed here while performing in AC. This is a home that truly needs to be experienced in person to be fully appreciated. Advance notice needed for all showings as listing agent must accompany. Pre-qualified prospects only.
Location
State NJ
County Atlantic
Area Brigantine City (20103)
Zoning R1
Rooms
Other Rooms Living Room, Dining Room, Kitchen, Family Room, Office
Main Level Bedrooms 3
Interior
Interior Features Bar, Breakfast Area, Built-Ins, Carpet, Ceiling Fan(s), Curved Staircase, Entry Level Bedroom, Kitchen - Eat-In, Kitchen - Gourmet, Kitchen - Island, Pantry, Primary Bedroom - Ocean Front, Sauna, Soaking Tub, Stain/Lead Glass, Stall Shower, Upgraded Countertops, Walk-in Closet(s), Wet/Dry Bar, WhirlPool/HotTub, Window Treatments, Wood Floors, Other
Hot Water Natural Gas
Heating Forced Air, Zoned
Cooling Ceiling Fan(s), Central A/C, Multi Units
Flooring Marble, Hardwood, Ceramic Tile, Carpet
Fireplaces Number 2
Fireplaces Type Gas/Propane, Marble, Screen
Equipment Built-In Microwave, Built-In Range, Dishwasher, Disposal, Dryer, Microwave, Oven - Self Cleaning, Oven/Range - Gas, Refrigerator, Washer, Water Heater
Furnishings Yes
Fireplace Y
Appliance Built-In Microwave, Built-In Range, Dishwasher, Disposal, Dryer, Microwave, Oven - Self Cleaning, Oven/Range - Gas, Refrigerator, Washer, Water Heater
Heat Source Natural Gas
Laundry Lower Floor, Upper Floor, Washer In Unit, Dryer In Unit, Has Laundry
Exterior
Exterior Feature Balconies- Multiple, Deck(s), Terrace, Wrap Around
Garage Additional Storage Area, Garage Door Opener, Inside Access
Garage Spaces 6.0
Utilities Available Cable TV, Electric Available, Natural Gas Available, Phone Available, Sewer Available, Water Available
Waterfront Y
Water Access Y
View City, Bay, Ocean, Panoramic, Water
Roof Type Rubber
Accessibility None
Porch Balconies- Multiple, Deck(s), Terrace, Wrap Around
Attached Garage 2
Total Parking Spaces 6
Garage Y
Building
Lot Description Bulkheaded, Cul-de-sac, No Thru Street, SideYard(s)
Story 3
Foundation Pilings
Sewer Public Sewer
Water Public
Architectural Style Coastal, Contemporary
Level or Stories 3
Additional Building Above Grade, Below Grade
Structure Type Cathedral Ceilings,Vaulted Ceilings,Wood Ceilings
New Construction N
Schools
School District Brigantine City Schools
Others
Pets Allowed Y
Senior Community No
Tax ID 03-04402-00008
Ownership Fee Simple
SqFt Source Assessor
Acceptable Financing Cash, Conventional
Listing Terms Cash, Conventional
Financing Cash,Conventional
Special Listing Condition Standard
Pets Description No Pet Restrictions
Read Less Info
Want to know what your home might be worth? Contact us for a FREE valuation!

Our team is ready to help you sell your home for the highest possible price ASAP

Bought with Non Member • Non Subscribing Office




