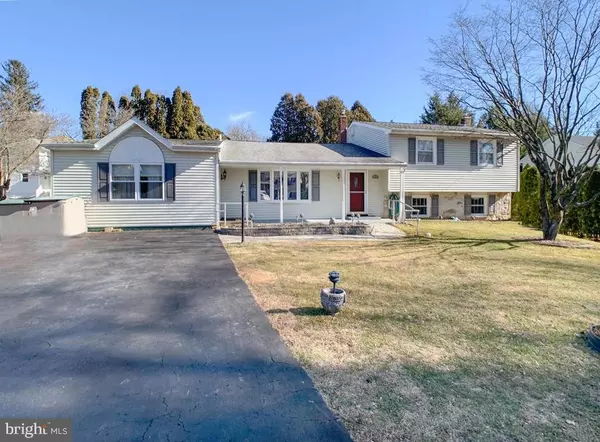For more information regarding the value of a property, please contact us for a free consultation.
Key Details
Sold Price $490,000
Property Type Single Family Home
Sub Type Detached
Listing Status Sold
Purchase Type For Sale
Square Footage 2,432 sqft
Price per Sqft $201
Subdivision Langhorne Manor
MLS Listing ID PABU519856
Sold Date 06/04/21
Style Split Level
Bedrooms 4
Full Baths 3
HOA Y/N N
Abv Grd Liv Area 2,432
Originating Board BRIGHT
Year Built 1968
Annual Tax Amount $7,227
Tax Year 2021
Lot Size 0.394 Acres
Acres 0.39
Lot Dimensions 155.00 x 100.00
Property Description
Welcome to Langhorne Manor and this Meticulously Cared for home that Has It All and More! From the Front porch to the back Trek Deck, and everything in between, Pride of Homeownership is prevalent. This is the home that dreams are made of and memories are made in. Enter The main home from the front porch into the foyer with 2 closets for your coats and storage. Come on in and enjoy the sun drenched Living room with it's 8' Bay window overlooking the front yard. The well appointed kitchen is large enough for a full size dining table, has a double wall oven, glass cooktop, massive pantry, appliance garage and corian counter tops. The dining room joins the kitchen and living room, along with sliding glass doors leading to the back deck. There's a pocket door that separates the main house from the In Law suite, which also has it's own separate entrance from the front of the house. There you'll find an Open concept living area with a kitchenette, laundry room, modern bathroom, and an ample sized bedroom with 2 generous sized closets. There's an exit to a private trek deck out back. Back in the main house, located up a few stairs are the master bedroom with a private master bath, 2 more bedrooms, a linen closet and a hall bath. You'll enjoy hardwood flooring throughout the home. Down a few stairs from the main level is the family room with a pellet stove, wall to wall carpeting and a tiled workout area with cedar walls and ceiling. Adjacent to this room is the laundry area and a bonus room with built in cabinets and additional closet/storage space. Though it doesn't end here Prepare to be amazed with the lowest level, where the 24x23 basement contains the Ultimate Man Cave and Workshop! All of this is located on almost half of an acre, with a double lot that extends approximately 10' beyond the row of trees to the left of the 4 car driveway. There's a storage shed and a generator room located around the back of the house. Come take a look at this home on Sunday between 1 and 4pm at the Open House. Please wear a mask and abide by social distancing guidelines while at the home.
Location
State PA
County Bucks
Area Langhorne Manor Boro (10119)
Zoning RA
Rooms
Other Rooms Living Room, Dining Room, Bedroom 2, Bedroom 3, Kitchen, Family Room, Basement, Bedroom 1, In-Law/auPair/Suite, Laundry, Bathroom 1, Bathroom 2, Bonus Room, Additional Bedroom
Basement Full
Main Level Bedrooms 1
Interior
Interior Features Attic, Carpet, Ceiling Fan(s), Chair Railings, Crown Moldings, Dining Area, Efficiency, Floor Plan - Traditional, Formal/Separate Dining Room, Kitchen - Eat-In, Kitchenette, Pantry, Primary Bath(s), Recessed Lighting, Stall Shower, Tub Shower, Upgraded Countertops, Wood Floors
Hot Water 60+ Gallon Tank, Electric
Heating Hot Water
Cooling Central A/C
Flooring Carpet, Ceramic Tile, Hardwood, Tile/Brick
Equipment Dishwasher, Disposal, Energy Efficient Appliances, Oven - Double, Oven - Wall, Oven/Range - Electric, Washer, Water Heater, Refrigerator, Dryer - Electric, Cooktop
Fireplace N
Window Features Double Hung,Double Pane,Energy Efficient,Screens
Appliance Dishwasher, Disposal, Energy Efficient Appliances, Oven - Double, Oven - Wall, Oven/Range - Electric, Washer, Water Heater, Refrigerator, Dryer - Electric, Cooktop
Heat Source Oil
Laundry Lower Floor, Has Laundry
Exterior
Exterior Feature Deck(s)
Garage Spaces 4.0
Utilities Available Cable TV Available, Electric Available, Natural Gas Available, Phone Available
Waterfront N
Water Access N
View Garden/Lawn, Street
Roof Type Shingle
Accessibility None
Porch Deck(s)
Road Frontage Boro/Township
Parking Type Driveway
Total Parking Spaces 4
Garage N
Building
Lot Description Additional Lot(s), Front Yard, Irregular, Level, Rear Yard, SideYard(s)
Story 4
Sewer Public Sewer
Water Public
Architectural Style Split Level
Level or Stories 4
Additional Building Above Grade, Below Grade
New Construction N
Schools
High Schools Neshaminy
School District Neshaminy
Others
Pets Allowed Y
Senior Community No
Tax ID 19-007-020-001
Ownership Fee Simple
SqFt Source Assessor
Acceptable Financing Cash, Conventional, FHA, VA
Listing Terms Cash, Conventional, FHA, VA
Financing Cash,Conventional,FHA,VA
Special Listing Condition Standard
Pets Description No Pet Restrictions
Read Less Info
Want to know what your home might be worth? Contact us for a FREE valuation!

Our team is ready to help you sell your home for the highest possible price ASAP

Bought with Gail A Shulski • Keller Williams Real Estate-Langhorne




