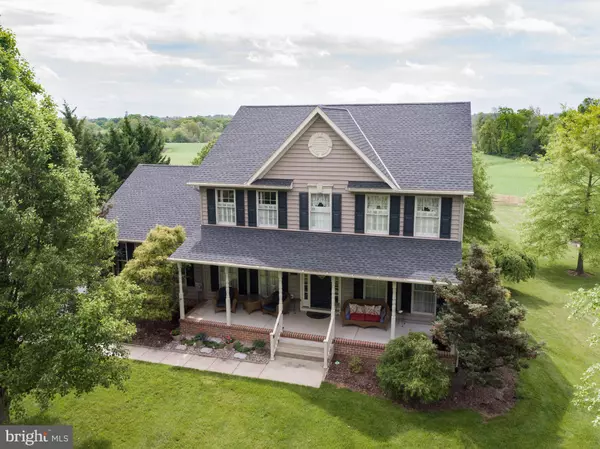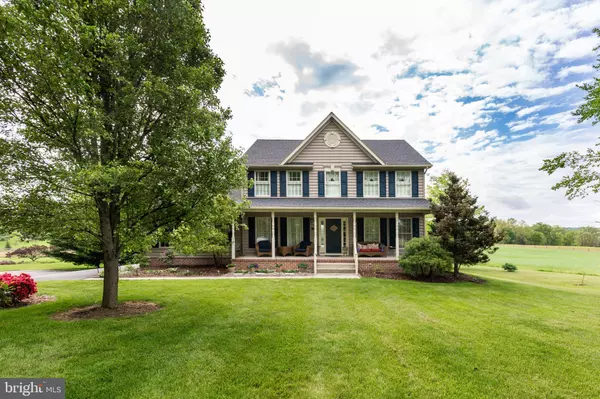For more information regarding the value of a property, please contact us for a free consultation.
Key Details
Sold Price $560,000
Property Type Single Family Home
Sub Type Detached
Listing Status Sold
Purchase Type For Sale
Square Footage 3,668 sqft
Price per Sqft $152
Subdivision Rolari Farms
MLS Listing ID MDCR2008016
Sold Date 07/14/22
Style Colonial
Bedrooms 4
Full Baths 2
Half Baths 1
HOA Y/N N
Abv Grd Liv Area 2,512
Originating Board BRIGHT
Year Built 2003
Annual Tax Amount $4,035
Tax Year 2021
Lot Size 1.220 Acres
Acres 1.22
Property Description
AHHHHHH! Beautiful Colonial situated on a picturesque 1.2-acre lot off Rolari Drive. If you are looking for privacy, pastoral views, full front porch and rear deck....stop the Car and look at this one! Welcome to Rolari Farms. This home offers a spacious floor plan with hardwood floors, new carpet throughout, new ceramic flooring in all baths and freshly painted! Roof is a 50 yr Architectural Shingle installed 4 years ago, heating system, water heater, water conditioner - all replaced 4-5 years ago, Septic pumped in 4/22, HVAC serviced through Blue Dot, and battery backup sump pump new - 11/21. All 3 levels are finished - The main level features a Living room with interior french doors, spacious dining room, large kitchen with island & walk in pantry and a private office or sitting room. The washer/dryer is located on the bedroom level (what a treat!) The Owner's suite has 3 closets and a private bath with tub and separate shower, and there are 2 additional bedrooms (1 with vanity/sink & walk in closet). The basement is completely finished with a nice walk out to a covered patio area leading directly to the rear landscaped yard and you will enjoy all the beautiful farmland surrounding this property! There is a 2-car garage and extra room off there which could be for storage or for whatever your needs may take you. The home is worth your visit....its wonderful for those looking to entertain or relaxation.....
Location
State MD
County Carroll
Zoning RESIDENTIAL
Rooms
Other Rooms Living Room, Dining Room, Primary Bedroom, Bedroom 3, Bedroom 4, Kitchen, Family Room, Breakfast Room, Bedroom 1, Laundry, Office, Efficiency (Additional), Bathroom 2, Bonus Room, Primary Bathroom, Half Bath
Basement Full, Fully Finished, Walkout Level, Windows, Sump Pump, Rough Bath Plumb, Heated, Improved
Main Level Bedrooms 1
Interior
Interior Features Breakfast Area, Ceiling Fan(s), Entry Level Bedroom, Floor Plan - Traditional, Formal/Separate Dining Room, Kitchen - Island, Pantry, Primary Bath(s), Recessed Lighting, Upgraded Countertops, Walk-in Closet(s), Water Treat System, Window Treatments, Wood Floors, Attic, Kitchen - Eat-In, Stall Shower, Studio
Hot Water Electric
Heating Forced Air, Heat Pump - Gas BackUp
Cooling Central A/C, Heat Pump(s)
Flooring Hardwood, Carpet, Ceramic Tile, Vinyl
Equipment Built-In Microwave, Dishwasher, Dryer, Washer, Exhaust Fan, Oven/Range - Electric, Water Heater, Refrigerator, Icemaker, Water Conditioner - Owned, Stainless Steel Appliances
Fireplace N
Window Features Double Pane
Appliance Built-In Microwave, Dishwasher, Dryer, Washer, Exhaust Fan, Oven/Range - Electric, Water Heater, Refrigerator, Icemaker, Water Conditioner - Owned, Stainless Steel Appliances
Heat Source Propane - Owned, Electric
Laundry Upper Floor
Exterior
Exterior Feature Deck(s), Patio(s), Porch(es), Roof
Garage Garage - Side Entry, Garage Door Opener, Additional Storage Area, Inside Access
Garage Spaces 8.0
Waterfront N
Water Access N
View Panoramic, Pasture
Roof Type Architectural Shingle
Street Surface Black Top
Accessibility None
Porch Deck(s), Patio(s), Porch(es), Roof
Parking Type Attached Garage, Driveway
Attached Garage 2
Total Parking Spaces 8
Garage Y
Building
Lot Description Landscaping, Level, No Thru Street, Private, Rural
Story 3
Foundation Block
Sewer On Site Septic
Water Well
Architectural Style Colonial
Level or Stories 3
Additional Building Above Grade, Below Grade
Structure Type Dry Wall
New Construction N
Schools
Elementary Schools Taneytown
Middle Schools Northwest
High Schools Francis Scott Key Senior
School District Carroll County Public Schools
Others
Senior Community No
Tax ID 0701038974
Ownership Fee Simple
SqFt Source Assessor
Special Listing Condition Standard
Read Less Info
Want to know what your home might be worth? Contact us for a FREE valuation!

Our team is ready to help you sell your home for the highest possible price ASAP

Bought with Sara Lee Ann Wells O'Malley • AB & Co Realtors, Inc.




