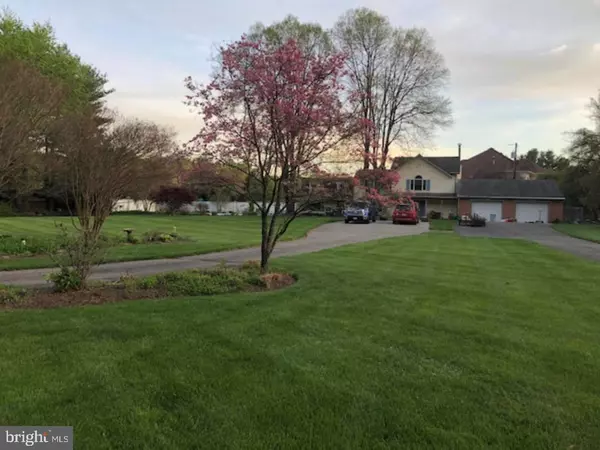For more information regarding the value of a property, please contact us for a free consultation.
Key Details
Sold Price $515,000
Property Type Single Family Home
Sub Type Detached
Listing Status Sold
Purchase Type For Sale
Square Footage 2,458 sqft
Price per Sqft $209
Subdivision None Available
MLS Listing ID MDPG2039862
Sold Date 08/25/22
Style Other
Bedrooms 3
Full Baths 2
Half Baths 1
HOA Y/N N
Abv Grd Liv Area 2,458
Originating Board BRIGHT
Year Built 1980
Annual Tax Amount $6,156
Tax Year 2022
Lot Size 1.340 Acres
Acres 1.34
Property Description
Seller is Motivated! Price Improved!! Bright, Attractive, Mitchellville area Custom built private oasis with inviting In-Ground heated Salt-Water pool highlighting this Gorgeous 1.3+ acre Level Lot, 2-level addition boasts En-suite Primary bedroom, 2nd staircase to the upper level where you will find a spacious landing area, full laundry, 2 additional Bedrooms and 2nd full bath with tub/shower. The main level with an open Kitchen has space for a table, built-in storage, Living Room, Powder Room and Family Room w/French doors leading to the pool. There are Sliding Glass doors in the Living Room that lead to the attached Greenhouse. There's more...2 car garage with Professional Air Compressor, additional storage in the attic above garage, driveway parking for 8+ cars with a thoughtful turn around feature, Pool Shed, Machine Shed and so much more. Call agent for a private tour! Dont wait! ----------------------------------------------------- Back on Market, buyer got cold feet! ----------------------------- Click the movie icon to see the interactive floor-plan --------------------------------------------------------------------------------------------- ------------ ------------ -------------
For more Details read below: ------------------------
The long time owners are looking for a buyer for their custom built home oasis located in the heart of convenient living with a generous green space to call your own. The property is 1.33 of flat acreage set back from the main road with mature trees, gorgeous lawn, irrigated landscaped beds, lots of paved driveway space and fenced pool.
This freshly painted two-story, two-and-a-half-bath home has an attached two-car garage with an air compressor, automatic doors, upper attic storage space, and an additional lawnmower and gardening shed, plus a fire pit area for rustic entertaining.
The first floor has an open kitchen, dining, and living room (new carpet 2021) space with artfully tiled wood burning fireplace, bar area and sliding doors which open to a southern exposure sunroom perfect for an all-seasons jacuzzi or greenhouse. The kitchen has a large pantry with utility room which includes an up-to-date, easy to maintain deep well-water treatment system. Kitchen appliances include an electric smooth top stove, oven, microwave, trash compactor, dishwasher, and refrigerator. There is ample cabinet storage, a large picture window beside a cozy breakfast nook, and adjacent powder room.
A large additional living space right off the kitchen is perfect for a playroom, game room, or parties, with its own door to a roofed front porch, and French doors opening onto the pool patio.
The second floor features a sunny, expansive master suite with its own staircase, two walk-in closets (one with access to attic storage), and a south-facing bay window with built-in window seat. An ensuite bathroom has double sinks and new custom-built walk-in shower and ceiling heater.
A hallway leads to an additional full bath (with tub and linen closet) and sitting area, convenient second-floor laundry room with washer and dryer, and two additional upstairs rooms ready to become offices, creative studios, or bedrooms. There is lots of storage upstairs and down.
The inground heated pool is 21,000 gallons, self-cleaning salt water with a shallow area perfect for kids and a bench seat with jets new cover 2021. Beautifully landscaped and irrigated beds, sunny patio, pool shed and a separate, gated dog run surround the pool.
This home gives you generous green space with the best of convenient suburban living, minutes from schools, restaurants, shopping, places of worship, golf course, and the Metro. You could make this indoor and outdoor oasis your own.
Location
State MD
County Prince Georges
Zoning RE
Rooms
Other Rooms Primary Bedroom, Bedroom 2, Bedroom 3, Bathroom 2, Primary Bathroom, Half Bath
Interior
Interior Features Built-Ins, Additional Stairway, Attic, Carpet, Ceiling Fan(s), Combination Kitchen/Dining, Family Room Off Kitchen, Floor Plan - Open, Kitchen - Eat-In, Stall Shower, Tub Shower, Walk-in Closet(s), Wet/Dry Bar, Window Treatments
Hot Water Electric
Heating Heat Pump(s)
Cooling Central A/C, Heat Pump(s), Ceiling Fan(s)
Flooring Carpet, Ceramic Tile, Vinyl
Fireplaces Number 1
Fireplaces Type Wood, Other
Equipment Dishwasher, Dryer, Exhaust Fan, Oven/Range - Electric, Refrigerator, Trash Compactor, Washer
Fireplace Y
Window Features Bay/Bow,Vinyl Clad
Appliance Dishwasher, Dryer, Exhaust Fan, Oven/Range - Electric, Refrigerator, Trash Compactor, Washer
Heat Source Electric
Laundry Upper Floor
Exterior
Exterior Feature Patio(s), Porch(es)
Garage Additional Storage Area, Garage - Front Entry, Garage Door Opener, Inside Access
Garage Spaces 10.0
Pool Fenced, Heated, In Ground, Saltwater
Waterfront N
Water Access N
View Garden/Lawn
Accessibility Level Entry - Main
Porch Patio(s), Porch(es)
Road Frontage Private
Parking Type Attached Garage, Driveway
Attached Garage 2
Total Parking Spaces 10
Garage Y
Building
Lot Description Landscaping, Pipe Stem
Story 2
Foundation Slab
Sewer On Site Septic
Water Well
Architectural Style Other
Level or Stories 2
Additional Building Above Grade, Below Grade
New Construction N
Schools
School District Prince George'S County Public Schools
Others
Senior Community No
Tax ID 17131563352
Ownership Fee Simple
SqFt Source Assessor
Acceptable Financing Conventional, FHA, VA, Cash
Listing Terms Conventional, FHA, VA, Cash
Financing Conventional,FHA,VA,Cash
Special Listing Condition Standard
Read Less Info
Want to know what your home might be worth? Contact us for a FREE valuation!

Our team is ready to help you sell your home for the highest possible price ASAP

Bought with Zoila G Hernandez • Smart Realty, LLC




