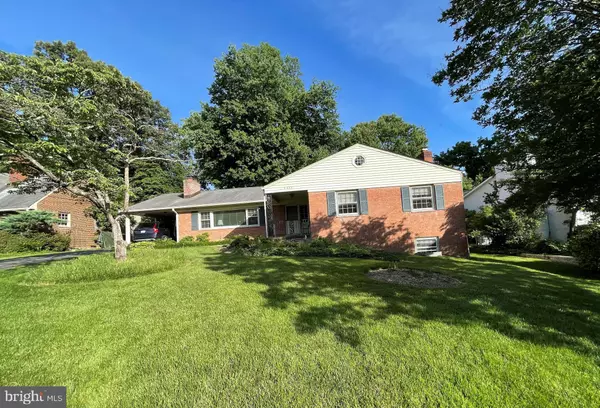For more information regarding the value of a property, please contact us for a free consultation.
Key Details
Sold Price $1,200,000
Property Type Single Family Home
Sub Type Detached
Listing Status Sold
Purchase Type For Sale
Square Footage 3,022 sqft
Price per Sqft $397
Subdivision Golf Club Manor
MLS Listing ID VAAR2018060
Sold Date 07/29/22
Style Ranch/Rambler
Bedrooms 5
Full Baths 3
HOA Y/N N
Abv Grd Liv Area 2,022
Originating Board BRIGHT
Year Built 1960
Annual Tax Amount $11,025
Tax Year 2022
Lot Size 0.314 Acres
Acres 0.31
Property Description
Opportunity knocks in Golf Club Manor! Astounding real estate values found on this street and surrounding. Notice the pride of ownership 'next door' with the lovingly expanded and renovated original period homes, and nearby New Homes of the block commanding over 2,+,3+, 4+ Million.
This spacious character 1960 Rambler with 4/5 Bedrooms and 3 Full Baths, is set on an exciting 0.31+ Acre lot with private backyard with woodsy feel, natural overhead canopy, and welcoming topography!
Found on a quiet tree lined street '4532' boasts traditional "4 Bedroom Up" floor plan with spacious room sizes, eat-in kitchen, screened-in porch and private oversized fenced yard! Hardwood flooring throughout living and bedroom areas. Sought after 'home search checklist' items are completed with Owner suite + 3 secondary bedrooms all together! Additionally refreshing is the Kitchen pantry area, easy views from 'Kitchen to Backyard', easy access to Backyard as well. Oversized driveway with car-port, pull-down stairs to storage attic, oversized Utility/Storage/Laundry Room in lower level, Private In-Law suite in lower level and (2) Fireplaces.
2 minutes to Chain Bridge for easy access into downtown DC, GW Parkway, and major commuter routes. Jamestown ES, Williamsburg MS, Yorktown HS Pyramid.
Seller seeking "AS-IS" Offer Terms with Occupancy towards mid September.
Location
State VA
County Arlington
Zoning R-10
Direction North
Rooms
Other Rooms Living Room, Dining Room, Bedroom 2, Bedroom 3, Bedroom 4, Bedroom 5, Kitchen, Foyer, Bedroom 1, Great Room, Utility Room, Bathroom 1, Bathroom 2, Bathroom 3, Screened Porch
Basement Drainage System, Partially Finished
Main Level Bedrooms 4
Interior
Interior Features Wood Floors, Pantry, Kitchen - Eat-In, Formal/Separate Dining Room, Attic/House Fan
Hot Water Natural Gas, 60+ Gallon Tank
Heating Forced Air, Programmable Thermostat
Cooling Central A/C
Flooring Solid Hardwood
Fireplaces Number 2
Equipment Dishwasher, Disposal, Dryer, Oven - Wall, Oven - Double, Oven/Range - Electric, Refrigerator, Washer, Water Heater
Appliance Dishwasher, Disposal, Dryer, Oven - Wall, Oven - Double, Oven/Range - Electric, Refrigerator, Washer, Water Heater
Heat Source Natural Gas
Exterior
Garage Spaces 4.0
Utilities Available Natural Gas Available, Cable TV Available, Electric Available, Phone Available
Waterfront N
Water Access N
Roof Type Asphalt
Accessibility None
Total Parking Spaces 4
Garage N
Building
Story 2
Foundation Block
Sewer Public Sewer
Water Public
Architectural Style Ranch/Rambler
Level or Stories 2
Additional Building Above Grade, Below Grade
New Construction N
Schools
Elementary Schools Jamestown
Middle Schools Williamsburg
High Schools Yorktown
School District Arlington County Public Schools
Others
Senior Community No
Tax ID 03-070-006
Ownership Fee Simple
SqFt Source Assessor
Special Listing Condition Standard
Read Less Info
Want to know what your home might be worth? Contact us for a FREE valuation!

Our team is ready to help you sell your home for the highest possible price ASAP

Bought with Pierce Tracy • Urban Living Real Estate, LLC




