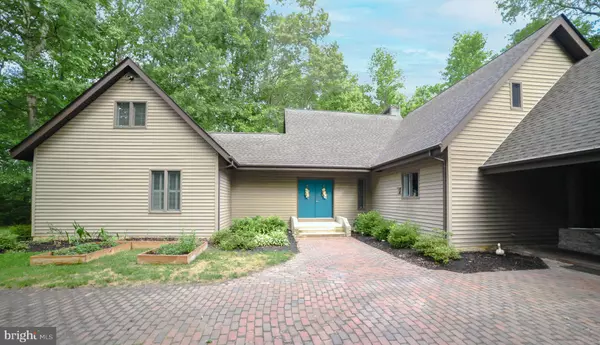For more information regarding the value of a property, please contact us for a free consultation.
Key Details
Sold Price $588,000
Property Type Single Family Home
Sub Type Detached
Listing Status Sold
Purchase Type For Sale
Square Footage 1,995 sqft
Price per Sqft $294
Subdivision Abells Run
MLS Listing ID MDSM2007520
Sold Date 07/22/22
Style Contemporary
Bedrooms 3
Full Baths 2
Half Baths 1
HOA Fees $22/ann
HOA Y/N Y
Abv Grd Liv Area 1,995
Originating Board BRIGHT
Year Built 2007
Annual Tax Amount $3,793
Tax Year 2021
Lot Size 3.520 Acres
Acres 3.52
Property Description
Nestled in the woods this beautiful contemporary home sits on 3.5 acres. Home has 3 bedrooms and 2.5 baths. Primary bedroom suite makes up the upper level. Bedrooms 2 and 3 have their own wing on the main level and share a bathroom. Surprise bonus finished space above bedrooms 2 and 3 is accessible only by ladder. Kitchen is right off breezeway and boasts lots of cabinets, glass tile backsplash, stainless appliances and a gas cook top. Dining room is off kitchen. Step down into the family room with natural stone fireplace. Unfinished basement with tall ceilings gives you even more room to spread out. Wooded lot lets you enjoy your own private oasis with beautiful outdoor spaces, calming views and multiple decks for relaxing and entertaining. Roomie 3 car garage with attic space above provides plenty of space for your toys and hobbies. A pleasure to show with new finishes, fresh paint & much more to explore.
Location
State MD
County Saint Marys
Zoning RPD
Rooms
Other Rooms Dining Room, Sitting Room, Bedroom 2, Kitchen, Den, Bedroom 1, Bathroom 1
Basement Unfinished
Main Level Bedrooms 2
Interior
Interior Features Dining Area, Primary Bath(s), Attic, Carpet, Ceiling Fan(s), Entry Level Bedroom, Kitchen - Island, Soaking Tub, Skylight(s), Stall Shower, Walk-in Closet(s), Wood Floors, Wood Stove
Hot Water Electric
Heating Heat Pump(s)
Cooling Geothermal
Fireplaces Number 1
Equipment Built-In Microwave, Dishwasher, Disposal, Refrigerator
Fireplace Y
Appliance Built-In Microwave, Dishwasher, Disposal, Refrigerator
Heat Source Geo-thermal
Laundry Hookup, Main Floor
Exterior
Garage Garage - Front Entry
Garage Spaces 3.0
Utilities Available Propane
Waterfront N
Water Access N
View Scenic Vista, Trees/Woods
Roof Type Composite
Accessibility None
Parking Type Detached Garage
Total Parking Spaces 3
Garage Y
Building
Story 2.5
Foundation Block
Sewer Septic = # of BR
Water Well
Architectural Style Contemporary
Level or Stories 2.5
Additional Building Above Grade, Below Grade
New Construction N
Schools
High Schools Leonardtown
School District St. Mary'S County Public Schools
Others
Senior Community No
Tax ID 1903053903
Ownership Fee Simple
SqFt Source Assessor
Security Features Electric Alarm
Special Listing Condition Standard
Read Less Info
Want to know what your home might be worth? Contact us for a FREE valuation!

Our team is ready to help you sell your home for the highest possible price ASAP

Bought with Cynthia J Ballard • CENTURY 21 New Millennium




