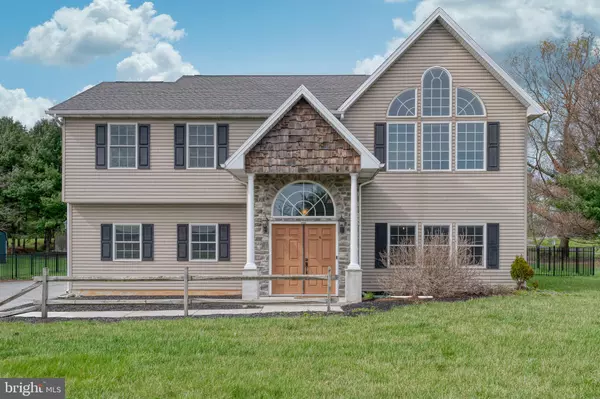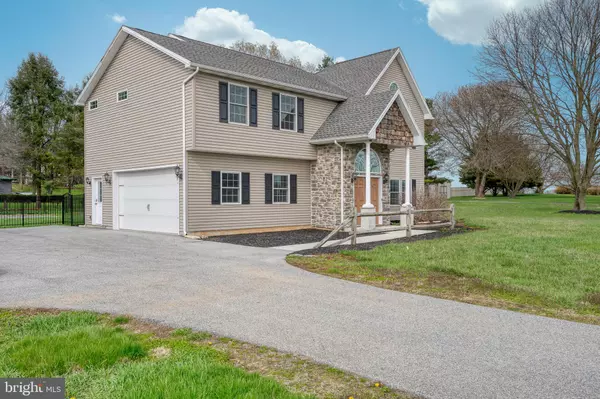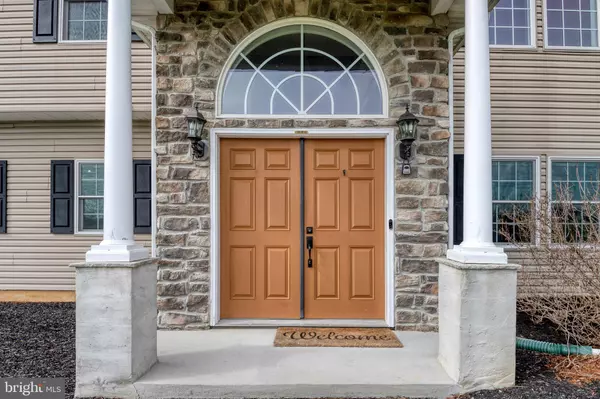For more information regarding the value of a property, please contact us for a free consultation.
Key Details
Sold Price $388,000
Property Type Single Family Home
Sub Type Detached
Listing Status Sold
Purchase Type For Sale
Square Footage 2,349 sqft
Price per Sqft $165
Subdivision Dickinson Twp
MLS Listing ID PACB2010160
Sold Date 06/13/22
Style Other
Bedrooms 3
Full Baths 3
HOA Y/N N
Abv Grd Liv Area 2,349
Originating Board BRIGHT
Year Built 2010
Annual Tax Amount $4,261
Tax Year 2021
Lot Size 1.210 Acres
Acres 1.21
Property Description
Welcome home to W Old York Rd. This 3 bedroom, 3 full bath home has so much to offer: over 2,300 sq ft of living space, an abundance of windows allowing natural light to pour in, hardwood flooring throughout the main floor, new septic system May 2022, and so much more. Buyers will love the open floor plan with the updated kitchen, cathedral ceilings, and access to the upper deck. It's the perfect space to entertain! The generously sized master bedroom has an ensuite and his & hers closets. The lower level features an additional family room with access to the backyard, full bathroom, laundry/mudroom with shelving, and additional storage space off of the garage. The home sits on over an acre of land with a newly installed aluminum fence, large shed for storage, and multiple outdoor spaces to enjoy the warm summer nights. This property offers seclusion and picturesque views of the country while still less than 15 min to downtown Carlisle. Move right in and enjoy the beautiful sunsets- they do not disappoint!
Location
State PA
County Cumberland
Area Dickinson Twp (14408)
Zoning RESIDENTIAL
Rooms
Other Rooms Dining Room, Primary Bedroom, Bedroom 2, Bedroom 3, Kitchen, Family Room, Laundry, Storage Room, Utility Room, Bathroom 2, Primary Bathroom, Full Bath
Basement Fully Finished, Heated, Windows, Daylight, Full, Walkout Level
Main Level Bedrooms 3
Interior
Interior Features Ceiling Fan(s), Combination Dining/Living, Combination Kitchen/Dining, Combination Kitchen/Living, Family Room Off Kitchen, Floor Plan - Open, Primary Bath(s), Water Treat System, Wood Floors, Other
Hot Water Electric
Heating Forced Air
Cooling Central A/C
Flooring Carpet, Ceramic Tile, Hardwood, Laminated
Equipment Dishwasher, Dryer, Oven/Range - Gas, Refrigerator, Microwave, Stainless Steel Appliances, Washer, Water Heater
Fireplace N
Appliance Dishwasher, Dryer, Oven/Range - Gas, Refrigerator, Microwave, Stainless Steel Appliances, Washer, Water Heater
Heat Source Electric
Laundry Lower Floor
Exterior
Exterior Feature Deck(s), Patio(s), Roof
Garage Garage - Side Entry, Inside Access, Additional Storage Area
Garage Spaces 2.0
Fence Aluminum
Waterfront N
Water Access N
View Other
Roof Type Shingle
Accessibility None
Porch Deck(s), Patio(s), Roof
Parking Type Attached Garage, Driveway
Attached Garage 2
Total Parking Spaces 2
Garage Y
Building
Story 2
Foundation Other
Sewer On Site Septic
Water Well
Architectural Style Other
Level or Stories 2
Additional Building Above Grade, Below Grade
Structure Type 9'+ Ceilings
New Construction N
Schools
High Schools Carlisle Area
School District Carlisle Area
Others
Senior Community No
Tax ID 08-11-0294-003D
Ownership Fee Simple
SqFt Source Assessor
Acceptable Financing Cash, Conventional, USDA, VA, FHA
Listing Terms Cash, Conventional, USDA, VA, FHA
Financing Cash,Conventional,USDA,VA,FHA
Special Listing Condition Standard
Read Less Info
Want to know what your home might be worth? Contact us for a FREE valuation!

Our team is ready to help you sell your home for the highest possible price ASAP

Bought with RACHELLE SCHENK WOMER • NextHome Capital Realty




