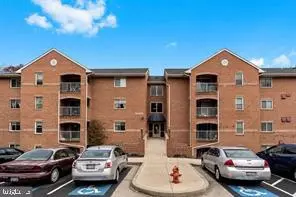For more information regarding the value of a property, please contact us for a free consultation.
Key Details
Sold Price $180,000
Property Type Condo
Sub Type Condo/Co-op
Listing Status Sold
Purchase Type For Sale
Square Footage 1,061 sqft
Price per Sqft $169
Subdivision Silver Ridge
MLS Listing ID MDBC2033736
Sold Date 07/25/22
Style Other
Bedrooms 2
Full Baths 2
Condo Fees $222/mo
HOA Y/N N
Abv Grd Liv Area 1,061
Originating Board BRIGHT
Year Built 1992
Annual Tax Amount $2,659
Tax Year 2022
Property Description
PRICE TO SELL !! Location, Location, Location !! This all brick condo has two bedrooms and two full baths. Walk up ramp leads to the secured front entrance. Dining room sliding doors lead you to your own private patio. Just minutes away from, Perry Hall Shopping Center . *IMPORTANT SIDE NOTE * PLEASE NOTE : THIS UNIT IS A GROUND LEVEL & EVEN THOUGH IT DOES HAVE AN OUTSIDE ENTRANCE ON THIS LEVEL , THERE ARE STEPS INVOLVED WHEN USING MAIN ENTRANCE OR GETTING MAIL .
Attention All Agents :
Due to todays competitive market and agents being super busy , we are all limited on time.
So please be on the lookout and read any ShowingTimes emails or texts for updates.
When our sellers have received multiple offers on a property, a notification will be sent through Showingtime asking for highest and best offers with no escalation clause, please do not opt out of emails through Showingtime as you will not receive the notification for an multiple offer situation.
If you have Opted out of ShowingTimes emails, then you will Not be able to receive these emails. So, it is greatly encouraged that you opt back in, so not to miss any updating messages in reference to or for you showing .
As It is not our responsibility as a Brokerage or a Listing agent.
Location
State MD
County Baltimore
Zoning RESIDENTIAL
Rooms
Other Rooms Living Room, Dining Room, Bedroom 2, Kitchen, Bathroom 1, Bathroom 2
Main Level Bedrooms 2
Interior
Hot Water Electric
Heating Heat Pump(s), Forced Air
Cooling Central A/C
Equipment Dishwasher, Microwave, Stove, Washer, Water Heater, Refrigerator, Dryer
Appliance Dishwasher, Microwave, Stove, Washer, Water Heater, Refrigerator, Dryer
Heat Source Electric
Laundry Main Floor
Exterior
Utilities Available Cable TV Available, Electric Available, Water Available, Other
Amenities Available Other
Waterfront N
Water Access N
Accessibility Other
Parking Type Parking Lot
Garage N
Building
Story 1
Sewer Public Sewer
Water Public
Architectural Style Other
Level or Stories 1
Additional Building Above Grade, Below Grade
New Construction N
Schools
School District Baltimore County Public Schools
Others
Pets Allowed Y
HOA Fee Include Common Area Maintenance,Insurance,Lawn Maintenance,Management,Road Maintenance,Snow Removal,Trash,Water,Other
Senior Community No
Tax ID 04112200010981
Ownership Condominium
Security Features Main Entrance Lock
Acceptable Financing Cash, FHA, Conventional, VA
Listing Terms Cash, FHA, Conventional, VA
Financing Cash,FHA,Conventional,VA
Special Listing Condition Standard
Pets Description Size/Weight Restriction
Read Less Info
Want to know what your home might be worth? Contact us for a FREE valuation!

Our team is ready to help you sell your home for the highest possible price ASAP

Bought with Jennifer Lynn Gordon • EXP Realty, LLC




