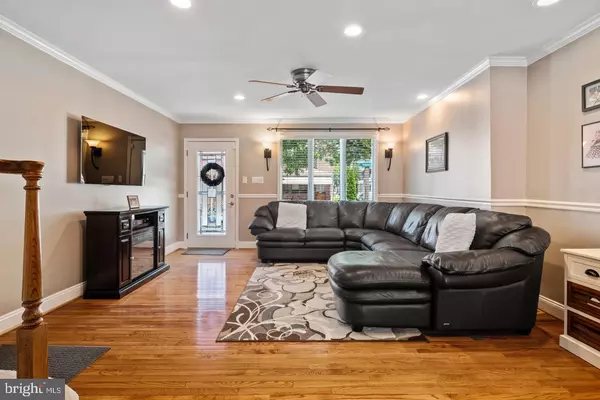For more information regarding the value of a property, please contact us for a free consultation.
Key Details
Sold Price $355,000
Property Type Townhouse
Sub Type Interior Row/Townhouse
Listing Status Sold
Purchase Type For Sale
Square Footage 1,692 sqft
Price per Sqft $209
Subdivision Marconi Park East
MLS Listing ID PAPH899636
Sold Date 07/27/20
Style Straight Thru
Bedrooms 3
Full Baths 1
Half Baths 1
HOA Y/N N
Abv Grd Liv Area 1,152
Originating Board BRIGHT
Year Built 1960
Annual Tax Amount $2,987
Tax Year 2020
Lot Size 1,053 Sqft
Acres 0.02
Lot Dimensions 15.96 x 66.00
Property Description
Come and see this beautifully updated home in desirable Marconi East. This 3 bedroom 1.5 bath home sits on a beautifully tree-lined street and boasts a new brick exterior. It is conveniently located near the Broad Street subway, Septa, interstate highway and sports complex. It has a large master bedroom that has been extended adding lots of extra space. One bedroom has been nicely converted into a walk in closet that can easily be converted back into a bedroom or used for office space. The main level is finished with hardwood floors and crown molding in the living room and dining room. The updated kitchen includes, marble floors, granite countertops, stainless steel appliances and a tumbled marble backsplash as well as access to the backyard which features a well sought after one-car parking spot that can easily fit any car or suv. The basement has been fully finished in ceramic tile with a spacious half bath with a spot for some extra storage. All newer mechanicals, roof and finishes make this home truely move in ready! Check out our 3D video tour, and make an appointment today!
Location
State PA
County Philadelphia
Area 19148 (19148)
Zoning RM1
Rooms
Basement Other
Interior
Interior Features Ceiling Fan(s), Crown Moldings, Dining Area
Heating Central
Cooling Central A/C
Equipment Dishwasher, Disposal, Dryer - Gas, Oven - Single, Oven/Range - Electric, Refrigerator, Stainless Steel Appliances, Washer
Appliance Dishwasher, Disposal, Dryer - Gas, Oven - Single, Oven/Range - Electric, Refrigerator, Stainless Steel Appliances, Washer
Heat Source Natural Gas
Exterior
Garage Spaces 1.0
Waterfront N
Water Access N
Accessibility None
Total Parking Spaces 1
Garage N
Building
Story 2
Sewer Public Sewer
Water Public
Architectural Style Straight Thru
Level or Stories 2
Additional Building Above Grade, Below Grade
New Construction N
Schools
School District The School District Of Philadelphia
Others
Senior Community No
Tax ID 395050600
Ownership Fee Simple
SqFt Source Assessor
Special Listing Condition Standard
Read Less Info
Want to know what your home might be worth? Contact us for a FREE valuation!

Our team is ready to help you sell your home for the highest possible price ASAP

Bought with Emily Diehl • Compass RE




