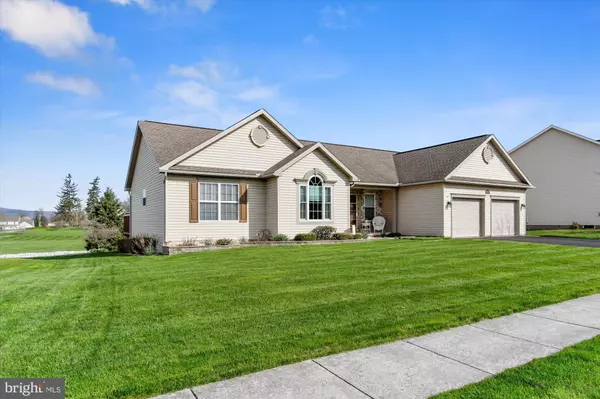For more information regarding the value of a property, please contact us for a free consultation.
Key Details
Sold Price $404,999
Property Type Single Family Home
Sub Type Detached
Listing Status Sold
Purchase Type For Sale
Square Footage 2,593 sqft
Price per Sqft $156
Subdivision Vintage Acres
MLS Listing ID PAYK2020222
Sold Date 06/15/22
Style Colonial,Ranch/Rambler
Bedrooms 4
Full Baths 2
Half Baths 1
HOA Fees $18/ann
HOA Y/N Y
Abv Grd Liv Area 1,793
Originating Board BRIGHT
Year Built 2005
Annual Tax Amount $5,939
Tax Year 2021
Lot Size 0.292 Acres
Acres 0.29
Property Description
Welcome home! You will be very impressed with how the current owners of this home have updated and maintained this home to perfection. The kitchen has been updated with granite counter tops, luxury vinyl tile and cabinets were professionally painted. New gas fireplace insert and mantle was installed. New flooring and fixtures in main bathroom. New flooring in all of the bedrooms. In master bathroom new flooring, new fixtures and glass shower door was installed. New Hunter ceiling fans on 1st Foor. Windows were replaced except front bedroom and hall bathroom. New Anderson patio door was installed as well as door in garage.
Basement was unfinished before sellers put their magic touch on it by finishing it the way you see it now! So many options for that area ! Furance and Air conditioning were replaced in 2018!
Location
State PA
County York
Area Manchester Twp (15236)
Zoning RESIDENTIAL R1
Rooms
Other Rooms Dining Room, Kitchen, Game Room, Great Room, Laundry, Storage Room
Basement Full, Improved
Main Level Bedrooms 3
Interior
Interior Features Bar, Breakfast Area, Carpet, Ceiling Fan(s), Crown Moldings, Entry Level Bedroom, Floor Plan - Open, Formal/Separate Dining Room, Kitchen - Eat-In, Primary Bath(s), Recessed Lighting, Stall Shower, Tub Shower, Upgraded Countertops, Walk-in Closet(s), Window Treatments, Wood Floors
Hot Water Natural Gas
Heating Forced Air
Cooling Central A/C
Fireplaces Number 1
Fireplaces Type Fireplace - Glass Doors
Equipment Built-In Microwave, Dishwasher, Disposal, Exhaust Fan, Oven/Range - Gas, Washer, Dryer
Fireplace Y
Appliance Built-In Microwave, Dishwasher, Disposal, Exhaust Fan, Oven/Range - Gas, Washer, Dryer
Heat Source Natural Gas
Laundry Main Floor
Exterior
Exterior Feature Patio(s), Porch(es)
Garage Garage Door Opener, Garage - Front Entry, Oversized
Garage Spaces 4.0
Waterfront N
Water Access N
Roof Type Asphalt
Accessibility 32\"+ wide Doors
Porch Patio(s), Porch(es)
Parking Type Attached Garage, Driveway
Attached Garage 2
Total Parking Spaces 4
Garage Y
Building
Lot Description Cleared, Level
Story 1
Foundation Permanent
Sewer Public Sewer
Water Public
Architectural Style Colonial, Ranch/Rambler
Level or Stories 1
Additional Building Above Grade, Below Grade
New Construction N
Schools
School District Central York
Others
HOA Fee Include Common Area Maintenance
Senior Community No
Tax ID 36-000-45-0034-00-00000
Ownership Fee Simple
SqFt Source Assessor
Acceptable Financing Conventional, FHA, VA
Listing Terms Conventional, FHA, VA
Financing Conventional,FHA,VA
Special Listing Condition Standard
Read Less Info
Want to know what your home might be worth? Contact us for a FREE valuation!

Our team is ready to help you sell your home for the highest possible price ASAP

Bought with KARLA SNYDER • Keller Williams Realty




