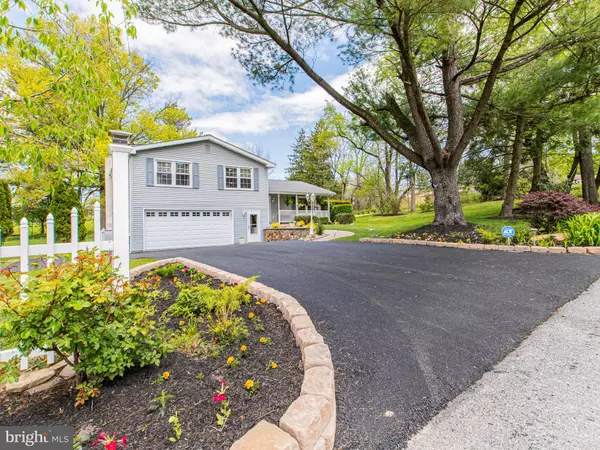For more information regarding the value of a property, please contact us for a free consultation.
Key Details
Sold Price $375,000
Property Type Single Family Home
Sub Type Detached
Listing Status Sold
Purchase Type For Sale
Square Footage 2,012 sqft
Price per Sqft $186
Subdivision Falcons Lair
MLS Listing ID PACT506658
Sold Date 07/30/20
Style Split Level
Bedrooms 4
Full Baths 2
Half Baths 1
HOA Y/N N
Abv Grd Liv Area 2,012
Originating Board BRIGHT
Year Built 1975
Annual Tax Amount $5,279
Tax Year 2019
Lot Size 1.000 Acres
Acres 1.0
Lot Dimensions 0.00 x 0.00
Property Description
Wow! Original Owners lovingly built this Meticulous Home! Upgraded, Updated and Freshly Detailed for New Owners!! Wonderful Curb appeal welcomes you to this 4 Bd/2.1 Bath Gem, Brand New Driveway, Paver Walkways and Hardscaping, Beautiful Landscaping and Outdoor Lighting lead you to the Relaxing Covered Front Porch, Enter the Home into the tiled Foyer, French Doors to the Bright Living Rm with Berber Carpet over Hardwoods, Flows to Separate Dining Rm, Beautiful Brand New Kitchen (2019) , White Cabinetry, Granite, Recessed Lights, Stainless Appliances, Breakfast Area and Door to Private Trex Deck for Outside Dining and Entertaining! Up a Few Stairs to the Master Bedroom w/ Fan, Pergo, Large Walk In Closet with Organizers and thru pocket door to Master Bath with Stall Shower, Tile Floor and Single Vanity. Three additional Good Size Bedrooms on this Level with Ceiling Fans all share an Updated 2nd Hall Bath with Tub/Shower, Marble Surround, beautiful Vanity with Granite and Storage. Lower Level features a Powder Rm off the Large Family Rm with Stone Gas Fireplace, Entrance to Utility Room/Laundry Room with Cabinetry and Wash sink. Sliders to wonderful Paver Patio overlooking a Private Park like One Acre Lot! This level also provides the entrance to the attached two car garage with opener and a bonus separate Workshop with Private outside entrance!! Short List of Recent Updates: Brand NEW SEPTIC System Installed, Hooked up to Public Water, Brand New Driveway, New Roof, New Kitchen, Replacement HVAC with 98% Hi Efficiency Heat Pump with Gas Backup, Central Air, Oversized Outside Storage Shed and Generator Included. Walking Distance to Kennett Middle School! Freshly Detailed and Ready to Go! Must See Today! **All COVID-19 protocols are expected to be adhered by during the entire showing.
Location
State PA
County Chester
Area New Garden Twp (10360)
Zoning R1
Direction South
Rooms
Other Rooms Living Room, Dining Room, Primary Bedroom, Bedroom 2, Bedroom 3, Bedroom 4, Kitchen, Family Room, Foyer, Laundry, Utility Room, Workshop, Bathroom 2, Primary Bathroom, Half Bath
Basement Partial
Interior
Interior Features Breakfast Area, Carpet, Chair Railings, Dining Area, Floor Plan - Traditional, Formal/Separate Dining Room, Kitchen - Eat-In, Primary Bath(s), Recessed Lighting, Soaking Tub, Stall Shower, Upgraded Countertops, Walk-in Closet(s), Window Treatments, Wood Floors
Heating Heat Pump - Gas BackUp
Cooling Central A/C
Flooring Carpet, Hardwood, Marble, Ceramic Tile
Fireplaces Number 1
Fireplaces Type Fireplace - Glass Doors, Gas/Propane, Stone
Equipment Built-In Microwave, Built-In Range, Dryer - Electric, Energy Efficient Appliances, Oven - Self Cleaning, Oven/Range - Electric, Refrigerator, Stainless Steel Appliances, Washer, Water Heater
Fireplace Y
Window Features Vinyl Clad
Appliance Built-In Microwave, Built-In Range, Dryer - Electric, Energy Efficient Appliances, Oven - Self Cleaning, Oven/Range - Electric, Refrigerator, Stainless Steel Appliances, Washer, Water Heater
Heat Source Electric, Propane - Leased
Laundry Lower Floor
Exterior
Exterior Feature Patio(s), Porch(es)
Garage Built In, Garage - Front Entry, Garage Door Opener, Inside Access
Garage Spaces 2.0
Utilities Available Electric Available, Cable TV Available, Propane
Waterfront N
Water Access N
Roof Type Shingle
Accessibility None
Porch Patio(s), Porch(es)
Parking Type Attached Garage
Attached Garage 2
Total Parking Spaces 2
Garage Y
Building
Lot Description Front Yard, Landscaping, Level, Open, Rear Yard, SideYard(s)
Story 3
Foundation Block, Crawl Space
Sewer On Site Septic
Water Public
Architectural Style Split Level
Level or Stories 3
Additional Building Above Grade, Below Grade
New Construction N
Schools
Middle Schools Kennett
High Schools Kennett
School District Kennett Consolidated
Others
Senior Community No
Tax ID 60-05 -0021.0100
Ownership Fee Simple
SqFt Source Assessor
Security Features Security System
Acceptable Financing Cash, Conventional, FHA, VA
Listing Terms Cash, Conventional, FHA, VA
Financing Cash,Conventional,FHA,VA
Special Listing Condition Standard
Read Less Info
Want to know what your home might be worth? Contact us for a FREE valuation!

Our team is ready to help you sell your home for the highest possible price ASAP

Bought with TINA D'ANTONIO • RE/MAX Town & Country




