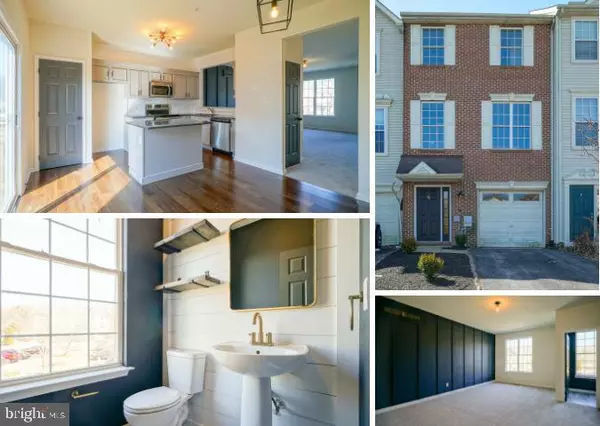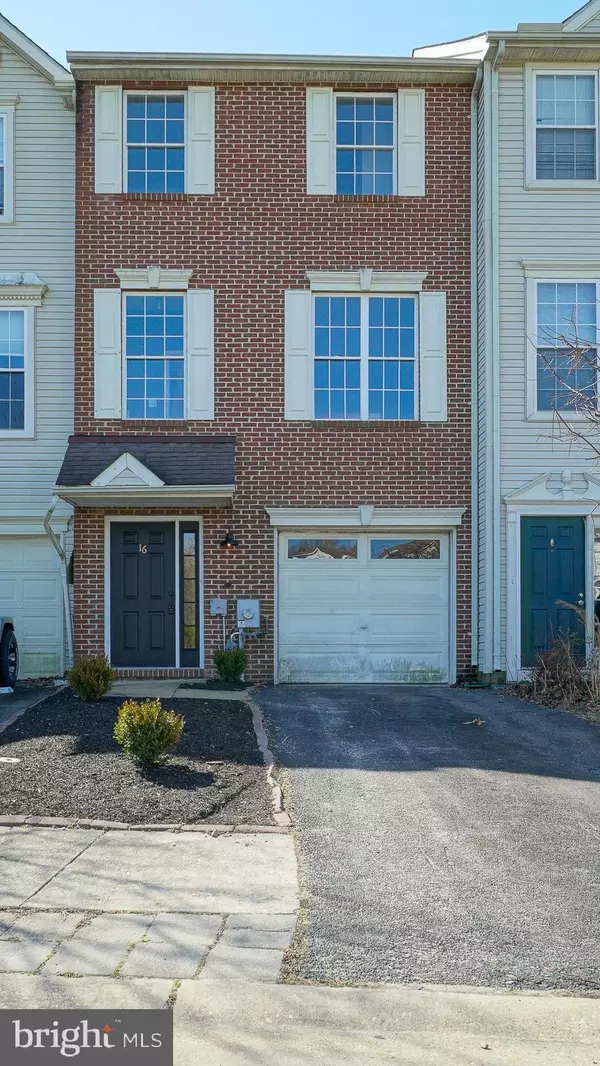For more information regarding the value of a property, please contact us for a free consultation.
Key Details
Sold Price $264,900
Property Type Townhouse
Sub Type Interior Row/Townhouse
Listing Status Sold
Purchase Type For Sale
Square Footage 1,744 sqft
Price per Sqft $151
Subdivision Persimmon Creek
MLS Listing ID MDCC2003778
Sold Date 04/22/22
Style Traditional
Bedrooms 2
Full Baths 1
Half Baths 1
HOA Fees $29/ann
HOA Y/N Y
Abv Grd Liv Area 1,296
Originating Board BRIGHT
Year Built 2000
Annual Tax Amount $1,870
Tax Year 2022
Lot Size 1,882 Sqft
Acres 0.04
Property Description
Gorgeous renovated authentic brick front home with garage and private fenced rear yard plus endless classy finished space! Lovely kitchen offering grey toned cabinetry with solid granite countertops and brand new stainless steel appliances! Ship lap, carefully chosen paint accent colors and trim, brand new eng hardwood flooring, authentic exposed wood shelving on real iron rods, dazzling new lighting, wonderful accents such as a gold trimmed bath mirror and brand new furnace and AC! ABSOLUTE ONE OF A KIND HOME READY NOW!
Location
State MD
County Cecil
Zoning UR
Rooms
Other Rooms Dining Room, Bedroom 2, Kitchen, Family Room, Basement, Foyer, Bedroom 1, Bathroom 1, Bathroom 2
Basement Fully Finished
Interior
Hot Water Natural Gas
Heating Forced Air
Cooling Central A/C
Equipment Dishwasher, Microwave, Oven/Range - Electric
Furnishings No
Fireplace N
Appliance Dishwasher, Microwave, Oven/Range - Electric
Heat Source Natural Gas
Laundry Hookup
Exterior
Parking Features Garage - Front Entry, Built In
Garage Spaces 1.0
Water Access N
Roof Type Composite
Accessibility None
Attached Garage 1
Total Parking Spaces 1
Garage Y
Building
Story 2
Foundation Block
Sewer Public Sewer
Water Public
Architectural Style Traditional
Level or Stories 2
Additional Building Above Grade, Below Grade
New Construction N
Schools
School District Cecil County Public Schools
Others
Senior Community No
Tax ID 0804041089
Ownership Fee Simple
SqFt Source Assessor
Acceptable Financing Cash, Conventional, FHA, VA
Listing Terms Cash, Conventional, FHA, VA
Financing Cash,Conventional,FHA,VA
Special Listing Condition Standard
Read Less Info
Want to know what your home might be worth? Contact us for a FREE valuation!

Our team is ready to help you sell your home for the highest possible price ASAP

Bought with John M Walker Jr. • Northrop Realty




